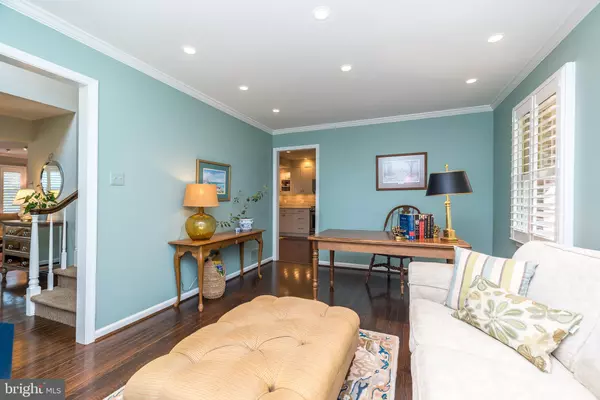3 Beds
3 Baths
2,252 SqFt
3 Beds
3 Baths
2,252 SqFt
Key Details
Property Type Townhouse
Sub Type End of Row/Townhouse
Listing Status Active
Purchase Type For Sale
Square Footage 2,252 sqft
Price per Sqft $310
Subdivision Gwynedd Hunt
MLS Listing ID PAMC2148926
Style Colonial
Bedrooms 3
Full Baths 2
Half Baths 1
HOA Fees $22/mo
HOA Y/N Y
Abv Grd Liv Area 2,252
Year Built 1987
Annual Tax Amount $6,671
Tax Year 2025
Lot Size 4,548 Sqft
Acres 0.1
Lot Dimensions 25.00 x 0.00
Property Sub-Type End of Row/Townhouse
Source BRIGHT
Property Description
totally updated, ready for you to move your furniture in and start your carefree living in
this much sought-after end unit townhome in Gwynedd Hunt. Enjoy this three bedroom, 2 1/2
bath, townhome with finished basement and loads of quality cost saving upgrades
throughout. Over $160,000 in upgrades! Professionally landscaped gardens, and
pathway to patio and rear yard, by Holly Days. Entire home professionally painted. Wall
between dining area and living room was removed creating an open floor plan. Hardwood
floors throughout first floor. Stunning, newer updated gourmet kitchen features quartz
countertops, abundant white cabinets, custom backsplash, stainless steel appliances, wine
refrigerator and pendant lights. Dining room is conveniently located just outside the
kitchen with access outside where you can entertain a crowd on your expanded paver deck.
Enjoy those cool nights in your spacious living room, in front of the gas burning fireplace.
Powder room completes the first level.
Move upstairs to find a super spacious primary bedroom with dressing area, walk-in closet
and gorgeous en-suite with double vanities and walk-in shower. Two more spacious
bedrooms, hall bath with granite sink and laundry room, complete this level.
For additional living space, bring your guests downstairs to the finished basement.
For a full list of upgrades see “Cost Saving Upgrades”.
This wonderful home is conveniently located within walking distance to great shopping &
restaurants, as well as close proximity to major roads & train.
An additional benefit is the Homeowners' Association fee covers not only common ground
maintenance, lawn care, trash & snow removal, but also shares the cost of roof
replacement and care of cedar siding. Don't wait to make this home your own!
Location
State PA
County Montgomery
Area Lower Gwynedd Twp (10639)
Zoning A
Rooms
Basement Partially Finished
Interior
Interior Features Attic, Bathroom - Tub Shower, Central Vacuum, Crown Moldings, Floor Plan - Open, Upgraded Countertops, Walk-in Closet(s), Wine Storage
Hot Water Natural Gas
Heating Forced Air
Cooling Central A/C
Flooring Carpet, Ceramic Tile, Hardwood
Fireplaces Number 1
Fireplaces Type Mantel(s), Marble
Inclusions Refrigerator, Washer, Dryer, Wine Refrigerator in Basement - all in "as is" condition
Equipment Built-In Microwave, Dryer - Electric, Oven - Self Cleaning, Refrigerator, Washer
Fireplace Y
Window Features Bay/Bow
Appliance Built-In Microwave, Dryer - Electric, Oven - Self Cleaning, Refrigerator, Washer
Heat Source Natural Gas
Laundry Upper Floor
Exterior
Exterior Feature Patio(s)
Parking Features Inside Access
Garage Spaces 1.0
Water Access N
Roof Type Shingle
Accessibility None
Porch Patio(s)
Attached Garage 1
Total Parking Spaces 1
Garage Y
Building
Lot Description Corner
Story 2
Foundation Concrete Perimeter
Sewer Public Sewer
Water Public
Architectural Style Colonial
Level or Stories 2
Additional Building Above Grade, Below Grade
New Construction N
Schools
Elementary Schools Shady Grove
Middle Schools Wissahickon
High Schools Wissahickon Senior
School District Wissahickon
Others
Pets Allowed Y
Senior Community No
Tax ID 39-00-02915-007
Ownership Fee Simple
SqFt Source Assessor
Acceptable Financing Cash, Conventional, FHA, VA
Listing Terms Cash, Conventional, FHA, VA
Financing Cash,Conventional,FHA,VA
Special Listing Condition Standard
Pets Allowed Case by Case Basis

GET MORE INFORMATION
REALTOR® | Lic# RS290887 | NJ: 2336752
630 Freedom Business Ctr Dr Ste 300, King Of Prussia, PA, 19406, USA






