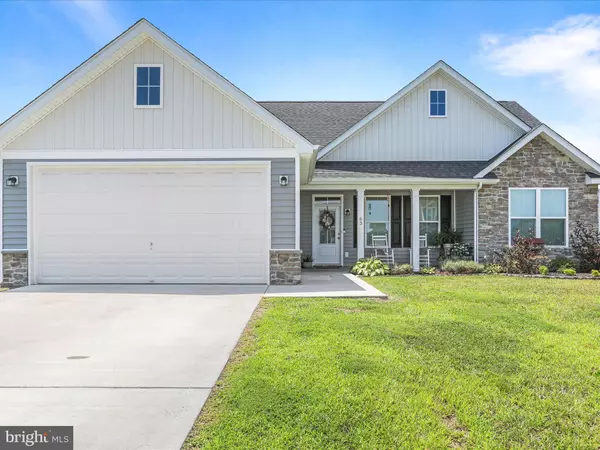3 Beds
2 Baths
1,698 SqFt
3 Beds
2 Baths
1,698 SqFt
Key Details
Property Type Single Family Home
Sub Type Detached
Listing Status Coming Soon
Purchase Type For Sale
Square Footage 1,698 sqft
Price per Sqft $235
Subdivision Nadenbousch Pines
MLS Listing ID WVBE2042742
Style Ranch/Rambler
Bedrooms 3
Full Baths 2
HOA Fees $12/ann
HOA Y/N Y
Abv Grd Liv Area 1,698
Year Built 2021
Available Date 2025-09-30
Tax Year 2020
Lot Size 10,522 Sqft
Acres 0.24
Property Sub-Type Detached
Source BRIGHT
Property Description
Just 4 years young, this beautifully maintained home is located in one of Martinsburg's most desirable family-friendly neighborhoods. From its thoughtful layout to its inviting backyard, this home has everything you need for comfort and convenience.
Step inside and enjoy the bright, open layout featuring cathedral ceilings in the family room, creating a spacious and airy feel. The adjoining sunroom brings in tons of natural light—perfect as a second living area, playroom, or reading nook.
The primary suite is a true retreat, complete with large walk-in closets and ample space to unwind. The home also features 3 bedrooms, 2.5 bathrooms, and a kitchen that flows seamlessly into the main living area, ideal for everyday living and entertaining.
Outside, enjoy your private backyard oasis, perfect for relaxing, grilling, or spending time with family and friends.
Located just minutes from schools, shopping, and major commuter routes—this home offers the best of both comfort and location.
Location
State WV
County Berkeley
Zoning RESIDENTIAL
Rooms
Other Rooms Dining Room, Primary Bedroom, Bedroom 2, Bedroom 3, Kitchen, Family Room, Sun/Florida Room
Main Level Bedrooms 3
Interior
Interior Features Combination Dining/Living, Combination Kitchen/Living, Floor Plan - Traditional, Kitchen - Gourmet, Kitchen - Island, Pantry, Recessed Lighting, Walk-in Closet(s)
Hot Water Electric
Heating Heat Pump(s)
Cooling Heat Pump(s)
Flooring Ceramic Tile, Laminated, Carpet
Equipment Energy Efficient Appliances, Stainless Steel Appliances
Fireplace N
Appliance Energy Efficient Appliances, Stainless Steel Appliances
Heat Source Electric
Laundry Hookup, Main Floor
Exterior
Parking Features Garage - Front Entry
Garage Spaces 2.0
Water Access N
Roof Type Architectural Shingle
Accessibility None
Attached Garage 2
Total Parking Spaces 2
Garage Y
Building
Story 1
Foundation Concrete Perimeter
Sewer Public Sewer
Water Public
Architectural Style Ranch/Rambler
Level or Stories 1
Additional Building Above Grade
Structure Type 9'+ Ceilings
New Construction N
Schools
High Schools Musselman
School District Berkeley County Schools
Others
Senior Community No
Tax ID NO TAX RECORD
Ownership Fee Simple
SqFt Source Estimated
Acceptable Financing Cash, Conventional, FHA, USDA
Horse Property N
Listing Terms Cash, Conventional, FHA, USDA
Financing Cash,Conventional,FHA,USDA
Special Listing Condition Standard

GET MORE INFORMATION
REALTOR® | Lic# RS290887 | NJ: 2336752
630 Freedom Business Ctr Dr Ste 300, King Of Prussia, PA, 19406, USA






