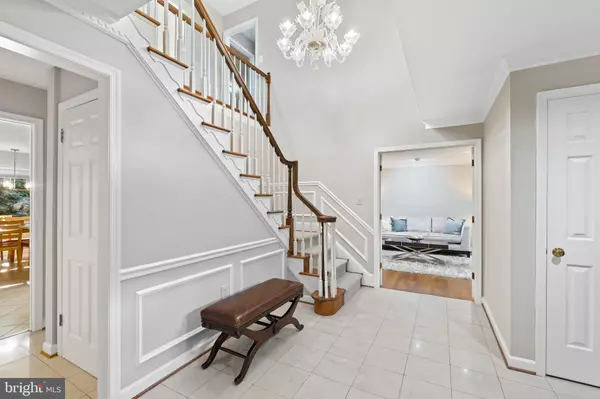7 Beds
5 Baths
4,787 SqFt
7 Beds
5 Baths
4,787 SqFt
OPEN HOUSE
Sun Aug 17, 1:00pm - 3:00pm
Key Details
Property Type Single Family Home
Sub Type Detached
Listing Status Active
Purchase Type For Sale
Square Footage 4,787 sqft
Price per Sqft $323
Subdivision Heritage Walk
MLS Listing ID MDMC2195036
Style Colonial
Bedrooms 7
Full Baths 4
Half Baths 1
HOA Fees $99/ann
HOA Y/N Y
Abv Grd Liv Area 3,587
Year Built 1980
Annual Tax Amount $15,643
Tax Year 2024
Lot Size 0.578 Acres
Acres 0.58
Property Sub-Type Detached
Source BRIGHT
Property Description
A dramatic two-story foyer crowned by a Murano glass chandelier sets the stage, leading to formal living and dining rooms that exude classic elegance. The living room showcases custom oak built-ins and a cozy gas fireplace, while the spacious dining room offers a view of the home's lushly landscaped backyard. A private office, adorned with rich cherry wood built-ins, provides an inspiring setting for work or study.
A chef's delight, the spacious eat-in kitchen features quartz countertops, stainless steel appliances, and ample cabinetry. A main-level laundry adds everyday convenience, while recessed lighting and a smart lighting system enhance the home's warmth and functionality.
Upstairs, you'll find five generously sized bedrooms and three full bathrooms, including a luxurious primary suite with his and her walk-in closets, a wood-burning fireplace with Italian marble, and a spa-inspired ensuite bath. The updated bathroom features Italian marble finishes, a steam shower, a jetted tub, double sinks, a bidet toilet, ample storage, and a built-in speaker and lighting system.
The fully finished lower level offers exceptional flexibility, complete with two additional bedrooms, a stylish updated full bath, a kitchenette, a spacious recreation area, and walkout access to the backyard. Perfect for guests, extended family, or a private retreat.
Outdoors, the 25,000 sq. ft. professionally landscaped oasis provides a secluded sanctuary. A large deck with a mister system, a retractable awning, and a wisteria-covered trellis overlooks colorful azaleas and a private basketball court. Additional features include an irrigation system and an oversized two-car garage with a brand-new epoxy floor.
Windermere residents enjoy exclusive access to premier amenities, including a pool, clubhouse, and tennis/pickleball courts. Ideally located minutes from Montgomery Mall, Pike & Rose, Cabin John Park, Strathmore, and major commuter routes, this home also sits within the top-rated Montgomery County school district.
This is a rare opportunity to own a beautifully maintained, thoughtfully expanded residence in one of North Bethesda's coveted neighborhoods.
Location
State MD
County Montgomery
Zoning R200
Rooms
Other Rooms Living Room, Dining Room, Kitchen, Family Room, Library, Foyer, Exercise Room, Recreation Room
Basement Connecting Stairway
Interior
Interior Features Dining Area, Family Room Off Kitchen, Kitchen - Island, Primary Bath(s), Upgraded Countertops, Walk-in Closet(s), Sprinkler System, Bathroom - Jetted Tub, Breakfast Area, Built-Ins, Kitchenette, Recessed Lighting, Skylight(s)
Hot Water Natural Gas
Heating Programmable Thermostat
Cooling Central A/C
Flooring Ceramic Tile, Hardwood, Carpet
Fireplaces Number 2
Equipment Cooktop, Oven - Wall, Microwave, Dryer, Dishwasher, Disposal, Refrigerator, Stainless Steel Appliances, Washer
Fireplace Y
Appliance Cooktop, Oven - Wall, Microwave, Dryer, Dishwasher, Disposal, Refrigerator, Stainless Steel Appliances, Washer
Heat Source Natural Gas
Laundry Main Floor
Exterior
Exterior Feature Deck(s), Patio(s)
Parking Features Garage - Front Entry
Garage Spaces 2.0
Amenities Available Pool - Outdoor, Tennis - Indoor, Tot Lots/Playground, Community Center
Water Access N
View Trees/Woods
Accessibility None
Porch Deck(s), Patio(s)
Attached Garage 2
Total Parking Spaces 2
Garage Y
Building
Story 3
Foundation Other
Sewer Public Sewer
Water Public
Architectural Style Colonial
Level or Stories 3
Additional Building Above Grade, Below Grade
New Construction N
Schools
Elementary Schools Luxmanor
Middle Schools Tilden
High Schools Walter Johnson
School District Montgomery County Public Schools
Others
HOA Fee Include Trash,Pool(s)
Senior Community No
Tax ID 160401828980
Ownership Fee Simple
SqFt Source Assessor
Special Listing Condition Standard
Virtual Tour https://www.zillow.com/view-imx/82b4b221-3b63-490d-a03a-b87735fc163a?setAttribution=mls&wl=true&initialViewType=pano&utm_source=dashboard

GET MORE INFORMATION
REALTOR® | Lic# RS290887 | NJ: 2336752
630 Freedom Business Ctr Dr Ste 300, King Of Prussia, PA, 19406, USA






