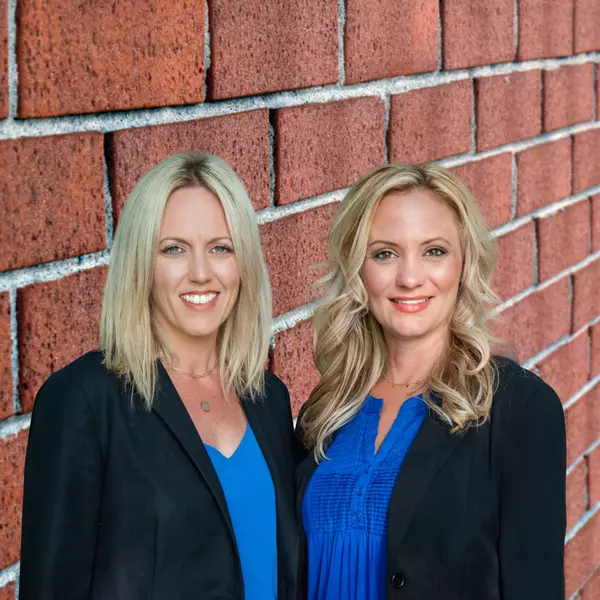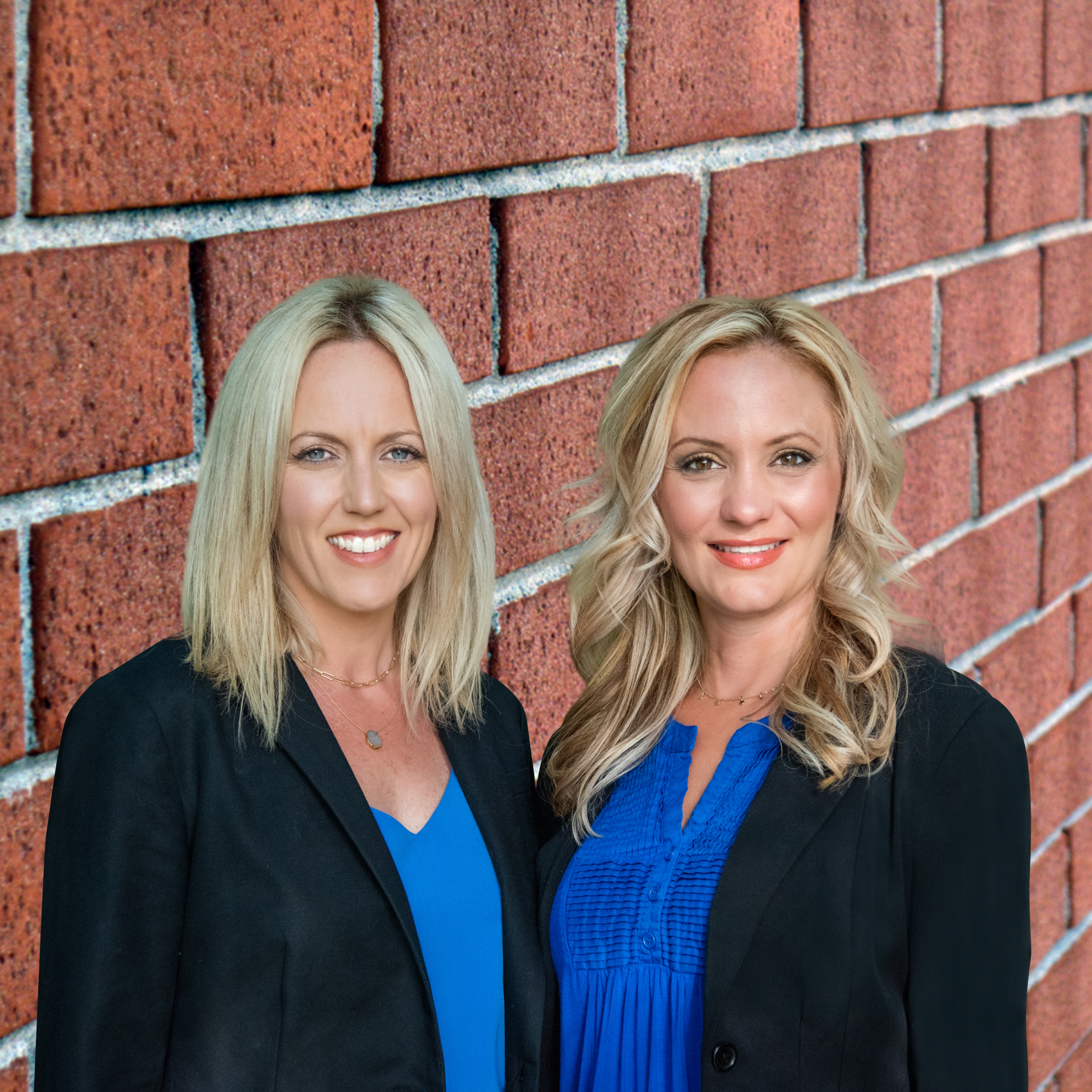
4 Beds
3 Baths
107 SqFt
4 Beds
3 Baths
107 SqFt
Key Details
Property Type Condo
Sub Type Condo/Co-op
Listing Status Active
Purchase Type For Sale
Square Footage 107 sqft
Price per Sqft $5,326
Subdivision Forest Landing
MLS Listing ID DESU2096162
Style Coastal
Bedrooms 4
Full Baths 2
Half Baths 1
Condo Fees $126/mo
HOA Fees $297/mo
HOA Y/N Y
Abv Grd Liv Area 2,400
Year Built 2015
Lot Size 107 Sqft
Property Sub-Type Condo/Co-op
Source BRIGHT
Property Description
Discover the best of coastal living in this exceptional end-unit home, perfectly positioned on a quiet cul-de-sac in Forest Landing. Built in 2015, this home stands out with its expanded side and back yard, offering the space and freedom to design your perfect outdoor haven.
Inside, the two-story great room soars with natural light, featuring a cozy gas fireplace and custom built-ins. The gourmet kitchen boasts granite counters and stainless steel appliances, while the open floor plan provides seamless flow for both daily living and entertaining. The main level includes a luxurious primary suite for ultimate convenience.
Upstairs, you'll find a versatile loft, three additional bedrooms, and a flexible bonus room that can be a fourth bedroom or family room.
Enjoy a resort-style life with Forest Landing's top-notch amenities, including a pool, clubhouse, fitness center, and sports courts. With lawn care taken care of, you can spend more time at Bethany Beach and the area's best restaurants. A pre-listing inspection is available for peace of mind. Your dream home is waiting—don't miss this opportunity!
Location
State DE
County Sussex
Area Baltimore Hundred (31001)
Zoning RESIDENTIAL
Rooms
Main Level Bedrooms 1
Interior
Hot Water Electric
Heating Heat Pump(s)
Cooling Central A/C
Fireplaces Number 1
Fireplaces Type Gas/Propane
Equipment Built-In Microwave, Dishwasher, Disposal, Dryer, Microwave, Oven/Range - Electric, Stainless Steel Appliances, Refrigerator, Washer, Water Heater
Furnishings No
Fireplace Y
Appliance Built-In Microwave, Dishwasher, Disposal, Dryer, Microwave, Oven/Range - Electric, Stainless Steel Appliances, Refrigerator, Washer, Water Heater
Heat Source Electric
Laundry Main Floor
Exterior
Parking Features Garage - Front Entry
Garage Spaces 4.0
Amenities Available Club House, Common Grounds, Exercise Room, Fitness Center, Jog/Walk Path, Pool - Outdoor, Tennis Courts, Picnic Area, Tot Lots/Playground
Water Access N
Accessibility None
Total Parking Spaces 4
Garage Y
Building
Story 2
Foundation Slab
Sewer Public Septic
Water Public
Architectural Style Coastal
Level or Stories 2
Additional Building Above Grade, Below Grade
New Construction N
Schools
Elementary Schools Lord Baltimore
Middle Schools Selbyville
High Schools Sussex Central
School District Indian River
Others
Pets Allowed Y
HOA Fee Include Common Area Maintenance,Lawn Care Front,Lawn Care Rear,Lawn Care Side,Lawn Maintenance,Pool(s),Recreation Facility,Snow Removal,Trash
Senior Community No
Tax ID 134-16.00-40.00-98
Ownership Fee Simple
SqFt Source Estimated
Acceptable Financing Cash, Conventional
Listing Terms Cash, Conventional
Financing Cash,Conventional
Special Listing Condition Standard
Pets Allowed Cats OK, Dogs OK

GET MORE INFORMATION

REALTOR® | Lic# RS290887 | NJ: 2336752
630 Freedom Business Ctr Dr Ste 300, King Of Prussia, PA, 19406, USA






