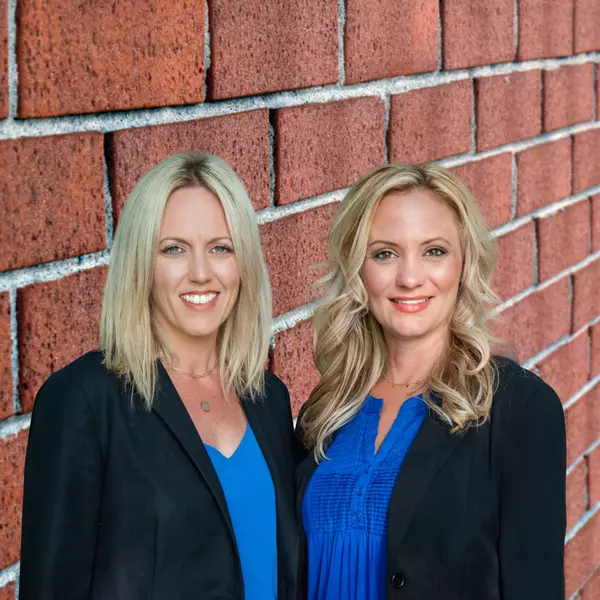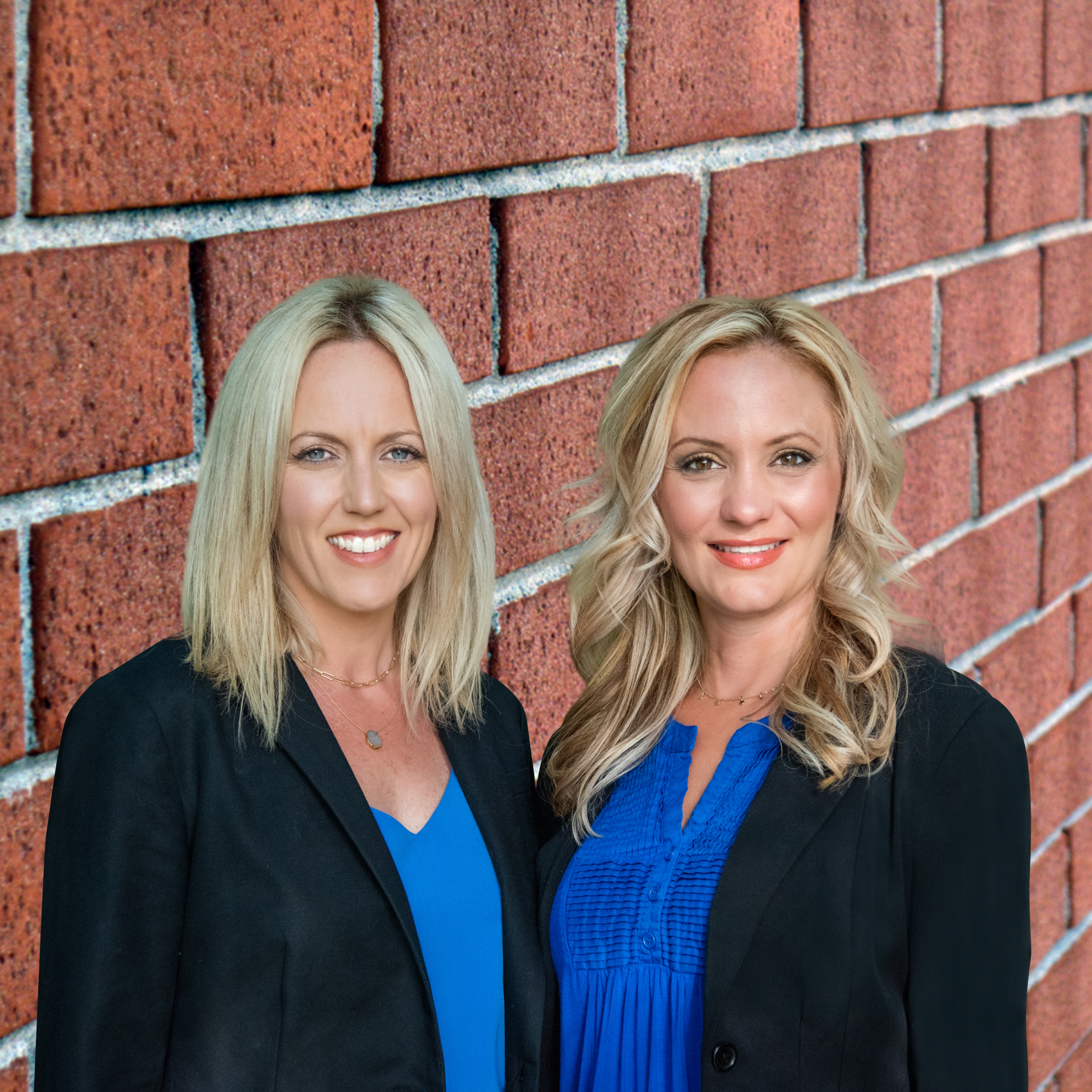
4 Beds
3 Baths
156,816 SqFt
4 Beds
3 Baths
156,816 SqFt
Key Details
Property Type Single Family Home
Sub Type Detached
Listing Status Coming Soon
Purchase Type For Sale
Square Footage 156,816 sqft
Price per Sqft $3
Subdivision None Available
MLS Listing ID NJSA2016194
Style Bi-level
Bedrooms 4
Full Baths 3
HOA Y/N N
Year Built 1976
Available Date 2025-09-13
Annual Tax Amount $7,926
Tax Year 2024
Lot Size 3.600 Acres
Acres 3.6
Lot Dimensions 0.00 x 0.00
Property Sub-Type Detached
Source BRIGHT
Property Description
New Floors including luxury vinyl plank flooring (main level living space & bedrooms) and ceramic tile flooring in the kitchen, dining room, bathrooms, and lower level. New HVAC (High-efficiency electric heat pump) and New electric Tankless Water Heater, and Freshly painted inside & out!
Main Level:
🛋Main Level
Step into the foyer with a striking wood-slat feature wall, then upstairs to a bright, vaulted-ceiling living room. The open layout flows seamlessly to the dining room and chef's kitchen. A sliding glass door leads to the elevated back deck overlooking the peaceful wooded property. The primary suite offers an updated bath and large closet, while two additional bedrooms share a stylish full hall bath.
🔥 Lower Level
The spacious family room features a brick wood-burning fireplace with all-new chimney and flue. This level also includes a 4th bedroom, another full bath, laundry area with stackable machines, and direct access to the oversized garage with workshop/storage space and new overhead door.
🚗 Outdoor Living & Parking
Enjoy the natural privacy of 3.6 wooded acres with ample parking on the brand-new driveway—room for 10+ cars—plus LED-lit parking area.
📍 Move-In Ready
Every major system has been replaced or upgraded, giving you peace of mind and a “new home” feel in a serene, established setting, and although it feels brand new inside & out, there's no waiting for the construction - just bring your things and move right in!
Location
State NJ
County Salem
Area Pilesgrove Twp (21710)
Zoning RESIDENTIAL
Rooms
Other Rooms Living Room, Dining Room, Primary Bedroom, Bedroom 2, Bedroom 3, Bedroom 4, Kitchen, Family Room, Bathroom 2, Bathroom 3, Primary Bathroom
Basement Partial, Unfinished, Drainage System
Main Level Bedrooms 3
Interior
Hot Water Electric
Heating Forced Air, Heat Pump(s)
Cooling Central A/C
Flooring Luxury Vinyl Plank, Ceramic Tile
Fireplaces Number 1
Inclusions all existing appliances in home
Equipment Stainless Steel Appliances, Oven/Range - Electric, Dryer - Electric, Water Heater - Tankless
Fireplace Y
Appliance Stainless Steel Appliances, Oven/Range - Electric, Dryer - Electric, Water Heater - Tankless
Heat Source Electric
Laundry Basement
Exterior
Exterior Feature Deck(s)
Parking Features Oversized
Garage Spaces 1.0
Utilities Available Above Ground, Cable TV Available
Water Access N
Roof Type Shingle
Accessibility None
Porch Deck(s)
Attached Garage 1
Total Parking Spaces 1
Garage Y
Building
Story 2
Foundation Block
Sewer On Site Septic
Water Well
Architectural Style Bi-level
Level or Stories 2
Additional Building Above Grade, Below Grade
Structure Type Dry Wall
New Construction N
Schools
Elementary Schools Pilesgrove
Middle Schools Woodstown M.S.
High Schools Woodstown H.S.
School District Woodstown-Pilesgrove Regi Schools
Others
Senior Community No
Tax ID 10-00075-00005 02
Ownership Fee Simple
SqFt Source Estimated
Acceptable Financing Conventional
Listing Terms Conventional
Financing Conventional
Special Listing Condition Standard

GET MORE INFORMATION

REALTOR® | Lic# RS290887 | NJ: 2336752
630 Freedom Business Ctr Dr Ste 300, King Of Prussia, PA, 19406, USA






