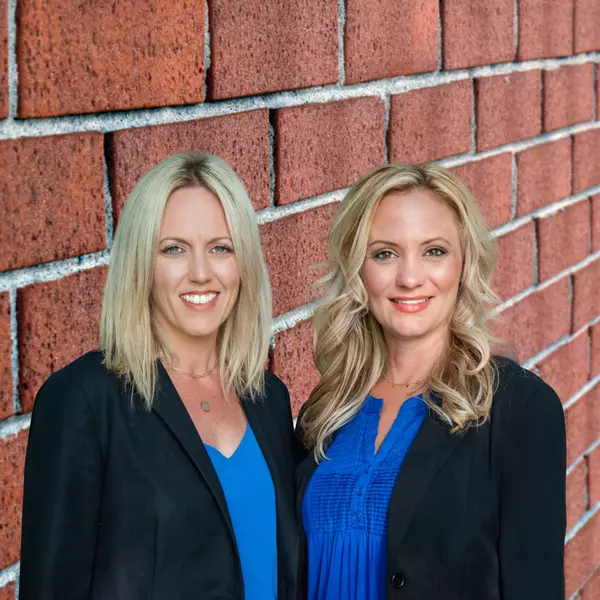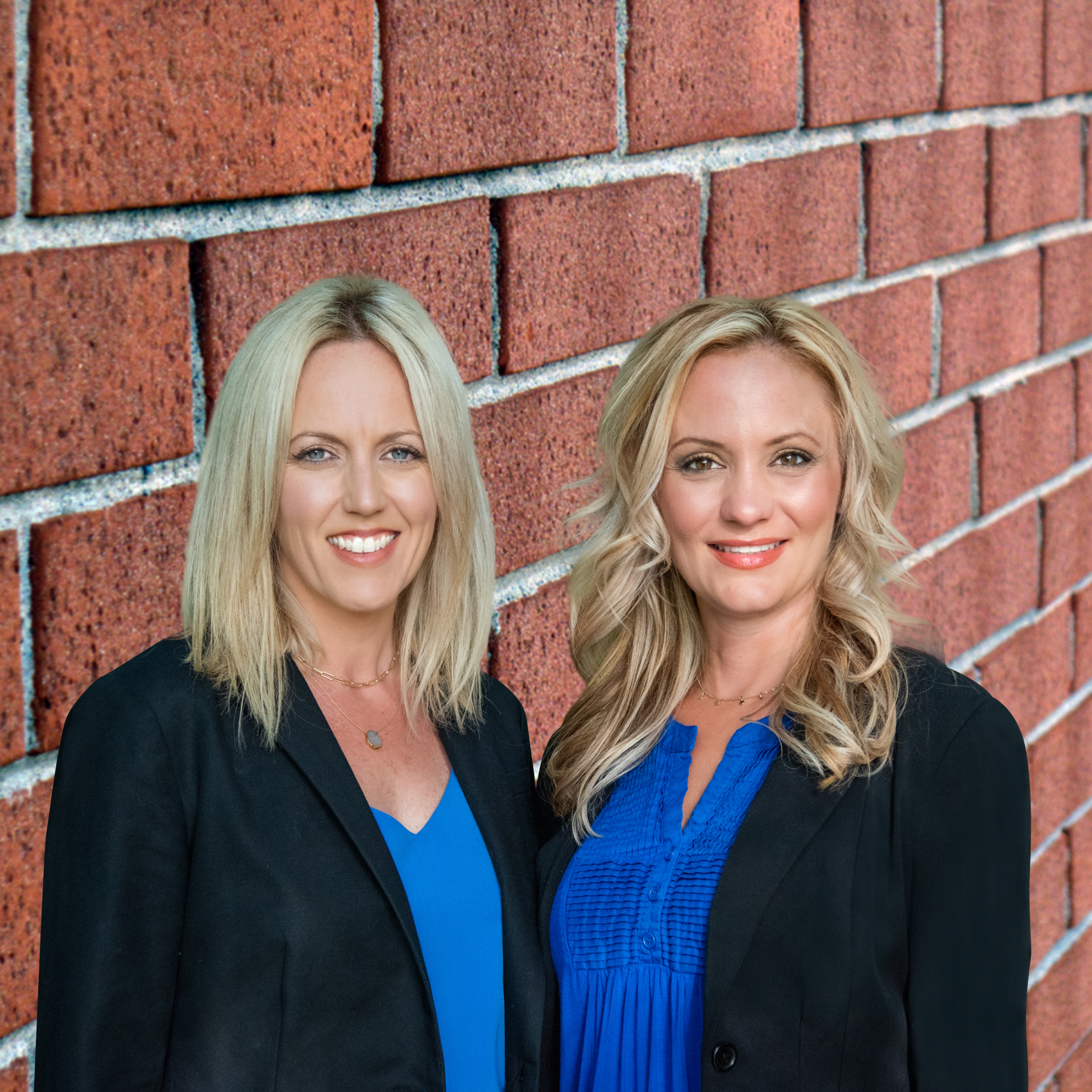
3 Beds
2 Baths
756 SqFt
3 Beds
2 Baths
756 SqFt
Key Details
Property Type Townhouse
Sub Type End of Row/Townhouse
Listing Status Coming Soon
Purchase Type For Sale
Square Footage 756 sqft
Price per Sqft $727
Subdivision Queen Village
MLS Listing ID PAPH2535344
Style Straight Thru
Bedrooms 3
Full Baths 2
HOA Y/N N
Year Built 1920
Available Date 2025-09-11
Annual Tax Amount $6,178
Tax Year 2025
Lot Size 756 Sqft
Acres 0.02
Lot Dimensions 14.00 x 54.00
Property Sub-Type End of Row/Townhouse
Source BRIGHT
Property Description
The chef's kitchen is a true highlight—perfect for cooking and entertaining—with top-of-the-line stainless steel appliances (including a Wolf gas range with hood and warming drawer), custom soapstone countertops, raw-edge wood shelving, clean white cabinetry, dishwasher, microwave, garbage disposal, and a stylish galley-style layout. A sliding glass door leads to a private deck and garage access, offering seamless indoor-outdoor flow.
The second floor features two spacious bedrooms with unique character. The front bedroom offers two large windows, a generous closet, and a lighted wall cutout, while the rear bedroom boasts a stylish exposed brick accent wall. The full bathroom perfectly blends vintage and modern design, featuring a classic clawfoot tub, frameless glass shower, and sleek contemporary vanity.
The third floor is dedicated to the private primary suite, complete with a spacious bedroom, decorative fireplace, large walk-in closet, and a beautifully updated bathroom with frameless glass shower, marble tile, and a modern, lighted vanity with ample storage.
Additional highlights include a washer and dryer in the basement, extra storage with a utility sink, and a large outdoor deck ideal for relaxing or entertaining. Parking includes one spot in the private garage and another secured off-street space accessed via Hall Street—a true luxury in city living.
Situated in Queen Village, just steps from Headhouse Square, South Street, and the Italian Market, and close to Spruce Street Harbor Park, Penn's Landing, and local favorites like For Pete's Sake, Lucky's Last Chance, Federal Donuts, and Herman's Coffee. With easy access to I-95 and public transportation, this is a rare opportunity to own a stylish, move-in-ready home in one of Philadelphia's most vibrant and walkable neighborhoods.
Schedule your private showing today!
Location
State PA
County Philadelphia
Area 19147 (19147)
Zoning RSA5
Rooms
Basement Partial
Interior
Hot Water Electric
Heating Hot Water
Cooling Window Unit(s)
Inclusions Washer, Dryer, Refrigerator
Fireplace N
Heat Source Natural Gas
Laundry Basement
Exterior
Exterior Feature Deck(s), Enclosed
Parking Features Garage - Rear Entry
Garage Spaces 2.0
Water Access N
Accessibility None
Porch Deck(s), Enclosed
Attached Garage 1
Total Parking Spaces 2
Garage Y
Building
Story 3
Foundation Permanent
Sewer Public Sewer
Water Public
Architectural Style Straight Thru
Level or Stories 3
Additional Building Above Grade, Below Grade
New Construction N
Schools
School District Philadelphia City
Others
Senior Community No
Tax ID 021063700
Ownership Fee Simple
SqFt Source Assessor
Special Listing Condition Standard

GET MORE INFORMATION

REALTOR® | Lic# RS290887 | NJ: 2336752
630 Freedom Business Ctr Dr Ste 300, King Of Prussia, PA, 19406, USA






