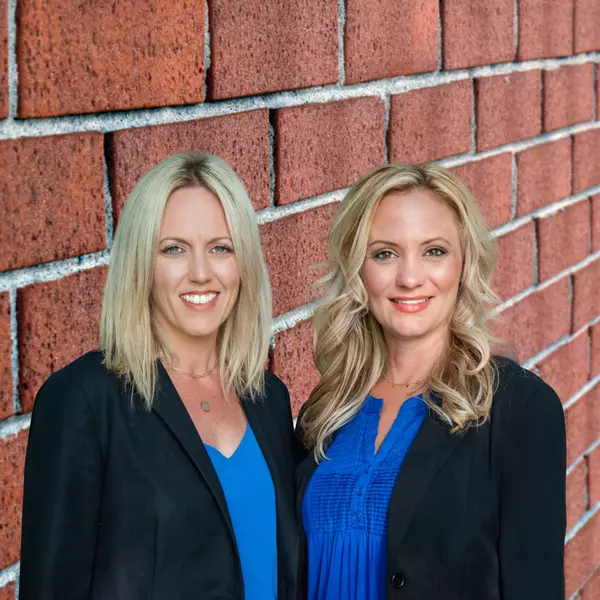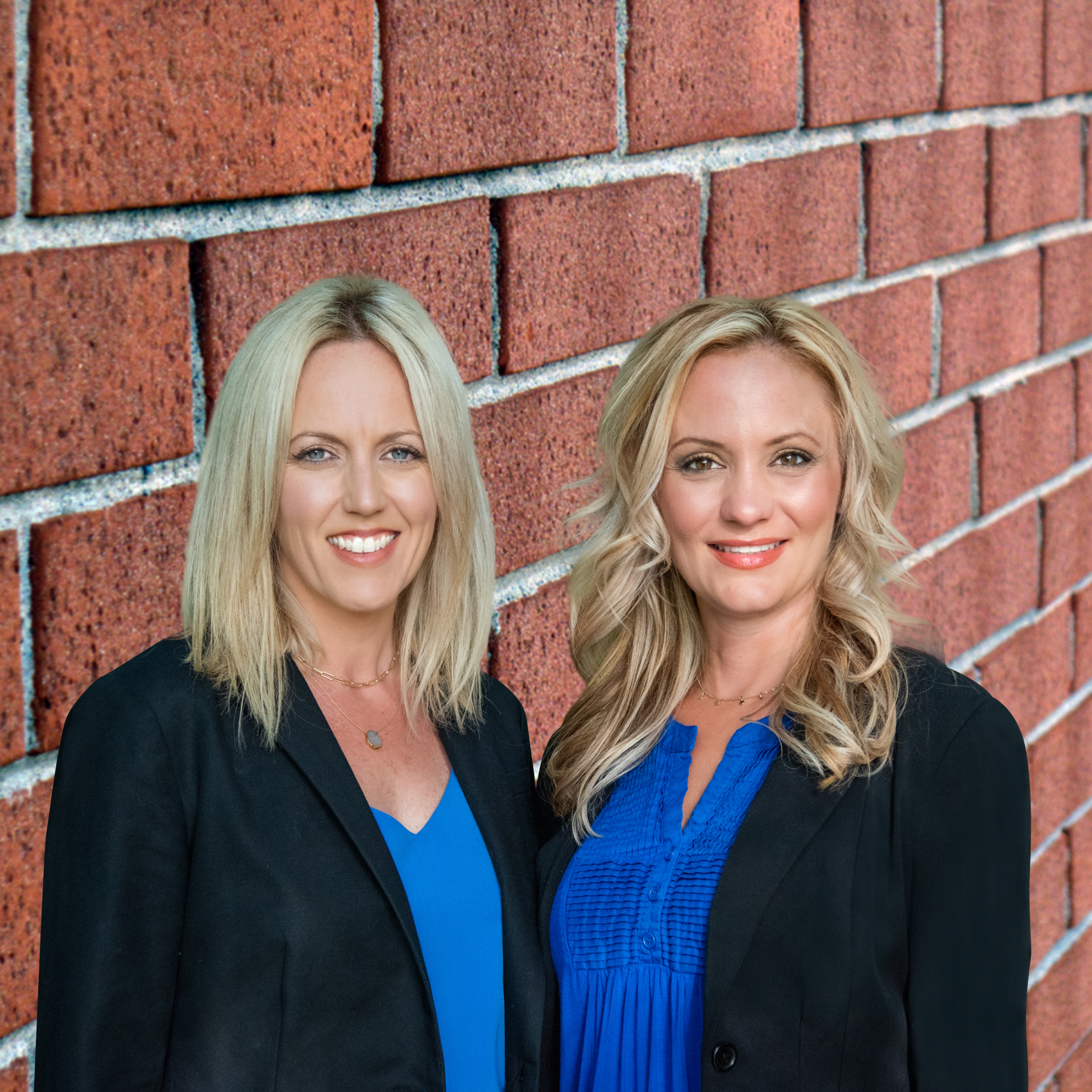
5 Beds
3 Baths
2,628 SqFt
5 Beds
3 Baths
2,628 SqFt
Key Details
Property Type Single Family Home
Sub Type Detached
Listing Status Active
Purchase Type For Sale
Square Footage 2,628 sqft
Price per Sqft $228
Subdivision Green Valley
MLS Listing ID MDFR2070380
Style Colonial,Ranch/Rambler,Contemporary
Bedrooms 5
Full Baths 2
Half Baths 1
HOA Y/N N
Abv Grd Liv Area 2,628
Year Built 1972
Annual Tax Amount $5,615
Tax Year 2024
Lot Size 0.560 Acres
Acres 0.56
Property Sub-Type Detached
Source BRIGHT
Property Description
Welcome to 4105 Lynn Burke Rd, where charm, functionality, and location come together in this beautifully expanded two-level retreat. Offering over 2,600 square feet, this spacious home has been transformed from a classic rancher into a versatile residence with room for everyone—and then some.
Inside, you'll find 4 generously sized bedrooms, 2.5 updated baths, and an additional 10' x 10' bonus room currently used as a bedroom. The private upper-level suite features soaring cathedral ceilings, a spa-style custom bath, and a massive walk-in closet—perfect as a luxurious primary suite, home office, or guest quarters.
The kitchen is a standout, boasting white cabinetry, a striking custom stone backsplash and feature wall, stained butcher block countertops, and a double sink overlooking the expansive backyard. The great room impresses with vaulted ceilings, a custom wood feature wall with a built-in entertainment center (available), and access to the fenced backyard and deck—ideal for summer entertaining or quiet evenings outdoors.
Situated on a 0.56-acre lot, the property features a large circular driveway with parking for 7–10 vehicles, plus a 2-car carport, offering convenience and flexibility for guests, work vehicles, or multi-family households. The backyard is perfect for outdoor living, complete with a fenced yard, above-ground pool, spacious deck, and full-size shed—ideal for relaxing, entertaining, or enjoying sunny afternoons with family.
Additional highlights include:
Hardwood floors and crown molding throughout
Ample storage in the mudroom, laundry room, attic, and shed
No HOA
USDA financing eligible—buy with little or no money down!
HVAC/Furnace (2022), new kitchen sink and faucet(2022) , diswasher (2022), new floor in the great room area (2022) .
Conveniently located just minutes from Adventure Park USA, Green Meadows Petting Farm, Vintage View Cinemas, and major commuter routes (I-70 & I-270), this home offers the perfect blend of privacy, comfort, and accessibility.
A rare find—this move-in-ready home combines spacious indoor living, versatile outdoor space, and unmatched parking capacity. Come see it today!
SEPTIC APPROVED FOR 4 bedrooms. Well at location
Location
State MD
County Frederick
Zoning R1
Rooms
Other Rooms Family Room, Breakfast Room
Main Level Bedrooms 4
Interior
Interior Features Breakfast Area, Ceiling Fan(s), Carpet, Crown Moldings, Kitchen - Table Space, Sound System, Walk-in Closet(s)
Hot Water Electric
Heating Heat Pump(s)
Cooling Central A/C
Inclusions sound system, refrigertor, stove, dishwasher, cloth washer and dryer, water filter, pool
Fireplace N
Heat Source Electric
Laundry Main Floor
Exterior
Garage Spaces 11.0
Pool Above Ground
Water Access N
Accessibility None
Total Parking Spaces 11
Garage N
Building
Story 2
Foundation Slab
Sewer Septic Exists
Water Well
Architectural Style Colonial, Ranch/Rambler, Contemporary
Level or Stories 2
Additional Building Above Grade, Below Grade
New Construction N
Schools
School District Frederick County Public Schools
Others
Pets Allowed Y
Senior Community No
Tax ID 1109252436
Ownership Fee Simple
SqFt Source 2628
Acceptable Financing Cash, Conventional, FHA, VA, USDA
Horse Property N
Listing Terms Cash, Conventional, FHA, VA, USDA
Financing Cash,Conventional,FHA,VA,USDA
Special Listing Condition Standard
Pets Allowed No Pet Restrictions

GET MORE INFORMATION

REALTOR® | Lic# RS290887 | NJ: 2336752
630 Freedom Business Ctr Dr Ste 300, King Of Prussia, PA, 19406, USA






