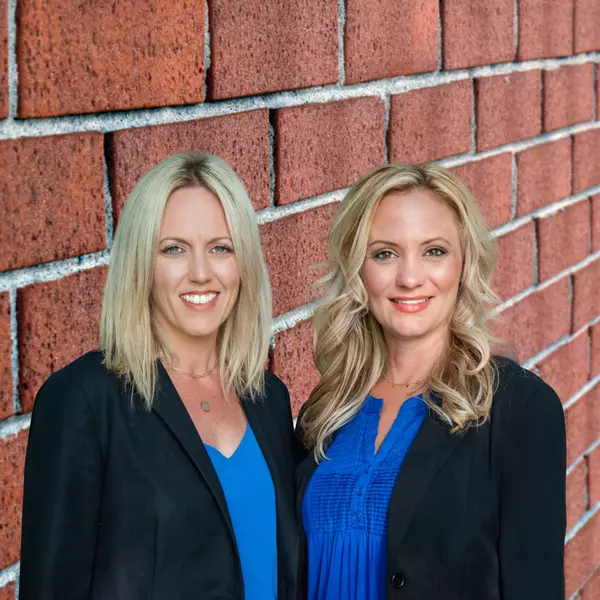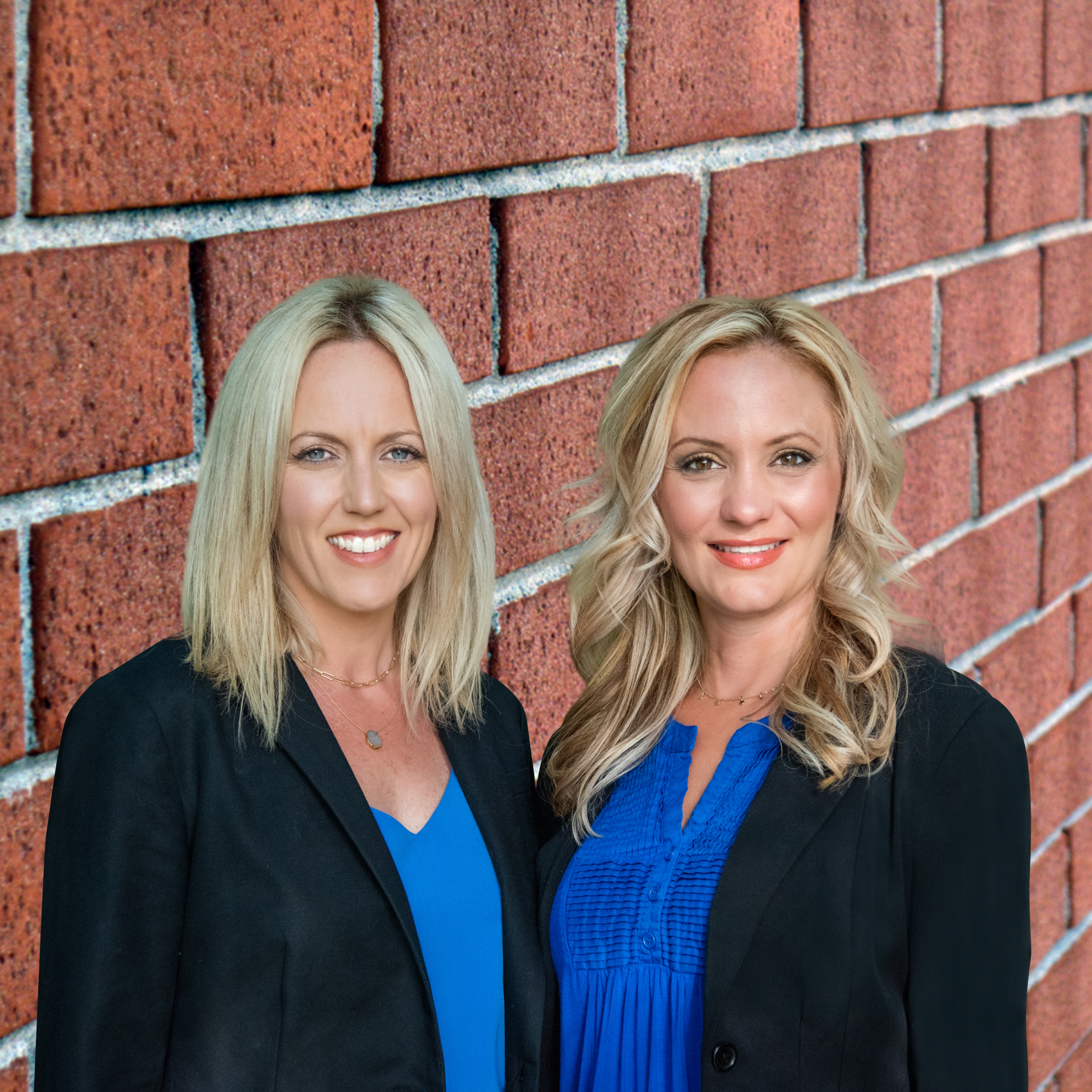
4 Beds
3 Baths
4,650 SqFt
4 Beds
3 Baths
4,650 SqFt
Open House
Sat Sep 20, 11:00am - 2:00pm
Sun Sep 21, 12:00pm - 2:00pm
Key Details
Property Type Single Family Home
Sub Type Detached
Listing Status Active
Purchase Type For Sale
Square Footage 4,650 sqft
Price per Sqft $175
Subdivision Hedgerow
MLS Listing ID PAYK2090058
Style Colonial
Bedrooms 4
Full Baths 1
Half Baths 2
HOA Y/N N
Abv Grd Liv Area 4,034
Year Built 2003
Annual Tax Amount $10,184
Tax Year 2025
Lot Size 1.320 Acres
Acres 1.32
Property Sub-Type Detached
Source BRIGHT
Property Description
Step inside and be greeted by a soaring foyer with a dramatic cascading chandelier. The main level boasts an open floor plan designed for both entertaining and everyday living. The gourmet kitchen features an extended island, stainless steel appliances, and seamless flow into a spacious family room with a cozy fireplace. A formal dining room, inviting living room, and convenient main-floor laundry add to the thoughtful layout.
Upstairs, the luxurious primary suite offers a spa-inspired bath and walk-in closet, complemented by three additional generously sized bedrooms and a full hall bath. The lower level expands your lifestyle possibilities with a finished game room and custom bar area—perfect for hosting gatherings, enjoying movie nights, or watching the big game.
Outdoors, enjoy multiple spaces for relaxation and entertaining, including a private deck and a charming gazebo overlooking the expansive yard—ideal for family playtime or quiet evenings under the stars.
Practicality meets efficiency with owned solar panels, a two-car garage, and an assumable VA loan option (available to all buyers, not just veterans). at $6,500/month, making it attractive for those seeking rental income or a future move-in date.
Located in the West Shore School District, this exceptional home blends modern convenience, refined finishes, and versatile living options in one of York County's most sought-after settings.
Location
State PA
County York
Area Fairview Twp (15227)
Zoning 102 R
Rooms
Basement Full, Garage Access, Improved, Partially Finished, Space For Rooms, Walkout Level, Windows
Interior
Interior Features Carpet, Ceiling Fan(s), Floor Plan - Open, Formal/Separate Dining Room, Primary Bath(s)
Hot Water Instant Hot Water
Heating Forced Air
Cooling Central A/C
Fireplaces Number 1
Fireplaces Type Gas/Propane
Inclusions Washer, Dryer, and Refrigerator with an acceptable offer.
Equipment Stainless Steel Appliances
Furnishings Yes
Fireplace Y
Window Features Double Hung,Double Pane
Appliance Stainless Steel Appliances
Heat Source Natural Gas
Laundry Main Floor
Exterior
Exterior Feature Deck(s)
Parking Features Garage - Front Entry
Garage Spaces 6.0
Fence Invisible
Utilities Available Cable TV, Electric Available, Phone
Water Access N
Roof Type Architectural Shingle
Street Surface Paved
Accessibility 2+ Access Exits
Porch Deck(s)
Road Frontage Boro/Township
Attached Garage 2
Total Parking Spaces 6
Garage Y
Building
Story 3
Foundation Permanent
Sewer On Site Septic
Water Well
Architectural Style Colonial
Level or Stories 3
Additional Building Above Grade, Below Grade
Structure Type 2 Story Ceilings,Dry Wall
New Construction N
Schools
High Schools Red Land Senior
School District West Shore
Others
Pets Allowed Y
Senior Community No
Tax ID 27-000-QE-0071-D0-00000
Ownership Fee Simple
SqFt Source 4650
Security Features Security System
Acceptable Financing Cash, Conventional, VA, FHA
Horse Property N
Listing Terms Cash, Conventional, VA, FHA
Financing Cash,Conventional,VA,FHA
Special Listing Condition Standard
Pets Allowed No Pet Restrictions

GET MORE INFORMATION

REALTOR® | Lic# RS290887 | NJ: 2336752
630 Freedom Business Ctr Dr Ste 300, King Of Prussia, PA, 19406, USA






