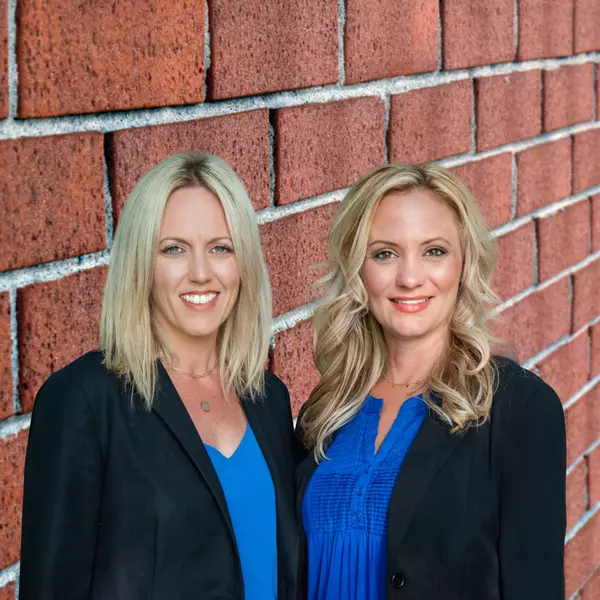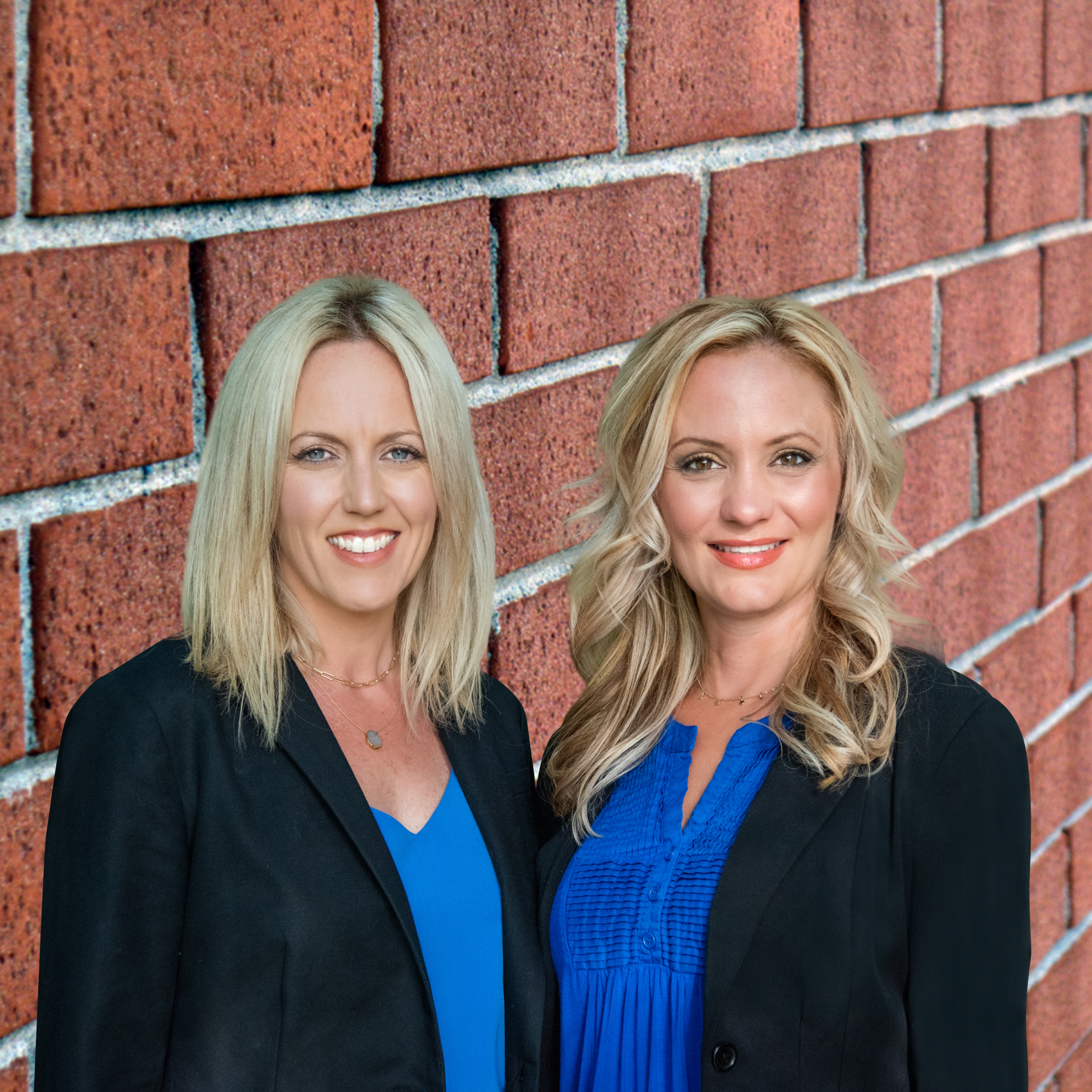
5 Beds
4 Baths
3,972 SqFt
5 Beds
4 Baths
3,972 SqFt
Open House
Sat Sep 20, 11:00am - 1:00pm
Key Details
Property Type Single Family Home
Sub Type Detached
Listing Status Active
Purchase Type For Sale
Square Footage 3,972 sqft
Price per Sqft $207
Subdivision None Available
MLS Listing ID PADE2100434
Style Colonial
Bedrooms 5
Full Baths 3
Half Baths 1
HOA Y/N N
Abv Grd Liv Area 3,972
Year Built 1695
Annual Tax Amount $11,701
Tax Year 2024
Lot Size 1.950 Acres
Acres 1.95
Lot Dimensions 0.00 x 0.00
Property Sub-Type Detached
Source BRIGHT
Property Description
Set on almost two level acres within the acclaimed Garnet Valley School District, the property blends historic character with flexible spaces to suit today's lifestyles. Original details such as wide-plank hardwood floors, nine fireplaces, hand-crafted mantels, and period doors remain beautifully intact, while thoughtful updates provide comfort and convenience which are ready for you to take to the next level. The kitchen and bathrooms have been refreshed, and the primary suite now includes a spacious modern closet.
With five bedrooms—including a private guest or in-law suite with its own kitchen—this home adapts to multigenerational living, work-from-home setups, or even income-producing opportunities. The full-length covered front porch, expansive walk-up attic, and oversized basement with outside access create endless possibilities for storage, hobbies, or future design visions.
Outdoors, the property shines with lush surroundings, a 3-car carport, a generous patio, and a vast, private backyard ideal for entertaining, gardening, or play.
Located just minutes from Glen Mills, Media, and tax-free shopping in Delaware, with quick access to major routes, this home delivers a lifestyle that is as practical as it is inspiring.
Don't miss your chance to own a landmark residence where history meets opportunity. Bring your vision and love of historic homes to 547 Concord Road.
Location
State PA
County Delaware
Area Concord Twp (10413)
Zoning R-10 SINGLE FAMILY
Rooms
Basement Unfinished
Main Level Bedrooms 5
Interior
Hot Water Natural Gas
Heating Forced Air
Cooling Central A/C
Fireplaces Number 9
Inclusions Patio Furniture
Fireplace Y
Heat Source Natural Gas
Laundry Has Laundry
Exterior
Garage Spaces 8.0
Carport Spaces 3
Water Access N
Accessibility None
Total Parking Spaces 8
Garage N
Building
Story 2
Foundation Stone
Sewer Private Septic Tank
Water Private
Architectural Style Colonial
Level or Stories 2
Additional Building Above Grade, Below Grade
New Construction N
Schools
School District Garnet Valley
Others
Senior Community No
Tax ID 13-00-00350-05
Ownership Fee Simple
SqFt Source 3972
Special Listing Condition Standard
Virtual Tour https://www.zillow.com/view-imx/5a4ff780-db29-447d-992c-76c8e7751e86?setAttribution=mls&wl=true&initialViewType=pano&utm_source=dashboard

GET MORE INFORMATION

REALTOR® | Lic# RS290887 | NJ: 2336752
630 Freedom Business Ctr Dr Ste 300, King Of Prussia, PA, 19406, USA






