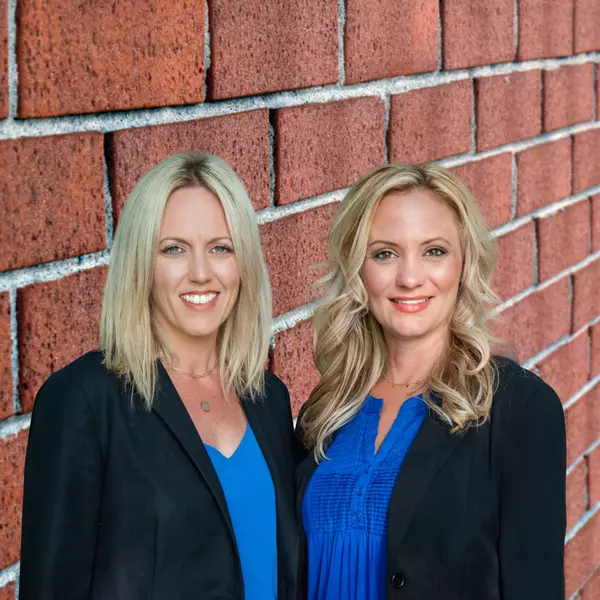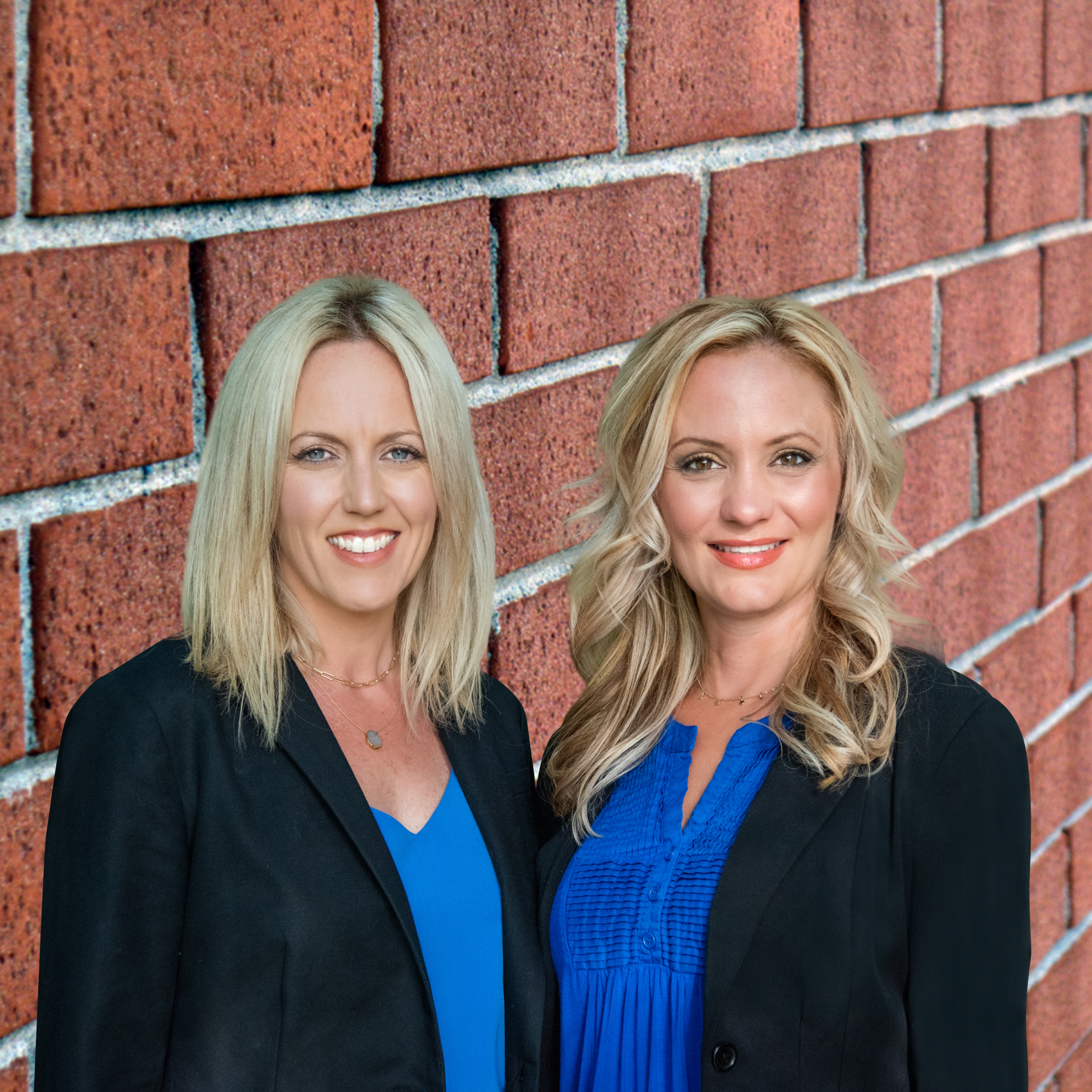
1 Bed
1 Bath
926 SqFt
1 Bed
1 Bath
926 SqFt
Key Details
Property Type Condo
Sub Type Condo/Co-op
Listing Status Active
Purchase Type For Sale
Square Footage 926 sqft
Price per Sqft $377
Subdivision Hyde Park
MLS Listing ID VAAR2063770
Style Contemporary
Bedrooms 1
Full Baths 1
Condo Fees $857/mo
HOA Y/N N
Abv Grd Liv Area 926
Year Built 1973
Annual Tax Amount $3,783
Tax Year 2025
Property Sub-Type Condo/Co-op
Source BRIGHT
Property Description
Hyde Park itself is a landmark community, designed in 1972 by noted architect Vlastimil Koubek and set on four acres of beautifully landscaped grounds. Residents enjoy a 25-meter outdoor pool with a spacious sun deck, a private park with strolling paths, gazebos, grills, and a community garden, as well as a club room, bike storage, and two laundry rooms on every floor with machines included at no charge. The building is a clean-air community (no smoking or vaping permitted), offers front desk concierge service from 7 AM to midnight with overnight security, and provides garage parking for up to three cars at very reasonable rates. Guest parking is available in the garage with a building-issued permit. Storage units are also available. The condo fee covers all utilities except internet: electricity, water, gas, heating, and cooling are all included and there is in house building maintenance as well. Pet policy allows one cat per unit, and service dogs are permitted.
The location is truly unmatched: Harris Teeter is right next door, Target is just down the street, and Ballston Quarter with its shops, dining, and entertainment is only two blocks away. The Arlington County Library, Lubber Run Recreation Center, and a popular Saturday farmer's market are also nearby. The Ballston Metro is less than half a mile from your door, with quick access to the Pentagon, Amazon HQ2, and downtown D.C. Hyde Park is a rare opportunity to enjoy spacious living, full-service amenities, and vibrant urban convenience all in one.
Location
State VA
County Arlington
Zoning RA6-15
Direction South
Rooms
Other Rooms Living Room, Dining Room, Primary Bedroom, Kitchen, Foyer, Bathroom 1
Main Level Bedrooms 1
Interior
Interior Features Kitchen - Galley, Kitchen - Eat-In, Floor Plan - Open, Bathroom - Tub Shower, Carpet, Combination Dining/Living, Upgraded Countertops, Walk-in Closet(s), Wood Floors
Hot Water Electric
Heating Convector, Forced Air
Cooling Convector
Flooring Carpet, Wood, Tile/Brick
Equipment Oven - Self Cleaning, Oven/Range - Gas, Dishwasher, Disposal, Microwave, Refrigerator
Fireplace N
Window Features Screens,Sliding
Appliance Oven - Self Cleaning, Oven/Range - Gas, Dishwasher, Disposal, Microwave, Refrigerator
Heat Source Electric
Laundry Common
Exterior
Exterior Feature Balcony
Parking Features Inside Access, Covered Parking
Garage Spaces 3.0
Utilities Available Cable TV Available
Amenities Available Pool - Outdoor, Security, Party Room, Elevator, Extra Storage, Common Grounds, Laundry Facilities, Picnic Area
Water Access N
View City, Scenic Vista, Trees/Woods
Accessibility Elevator, 36\"+ wide Halls
Porch Balcony
Total Parking Spaces 3
Garage Y
Building
Story 1
Unit Features Hi-Rise 9+ Floors
Sewer Public Sewer
Water Public
Architectural Style Contemporary
Level or Stories 1
Additional Building Above Grade, Below Grade
Structure Type Dry Wall
New Construction N
Schools
Elementary Schools Barrett
Middle Schools Swanson
High Schools Washington Lee
School District Arlington County Public Schools
Others
Pets Allowed Y
HOA Fee Include Electricity,Air Conditioning,Gas,Heat,Water,Snow Removal,Pool(s),Management,Insurance,Common Area Maintenance,Trash
Senior Community No
Tax ID 20-012-267
Ownership Condominium
SqFt Source 926
Security Features Desk in Lobby,24 hour security,Main Entrance Lock,Monitored,Smoke Detector,Exterior Cameras
Special Listing Condition Standard
Pets Allowed Cats OK, Size/Weight Restriction, Case by Case Basis
Virtual Tour https://listings.cynthiajamesphotography.com/sites/kjzbonm/unbranded

GET MORE INFORMATION

REALTOR® | Lic# RS290887 | NJ: 2336752
630 Freedom Business Ctr Dr Ste 300, King Of Prussia, PA, 19406, USA






