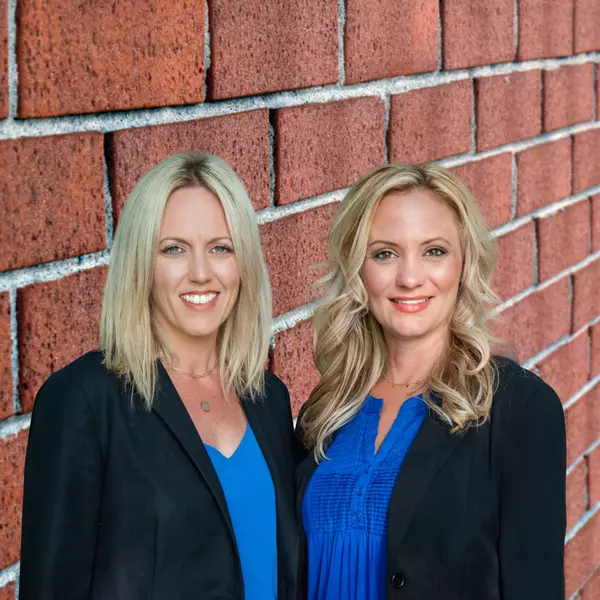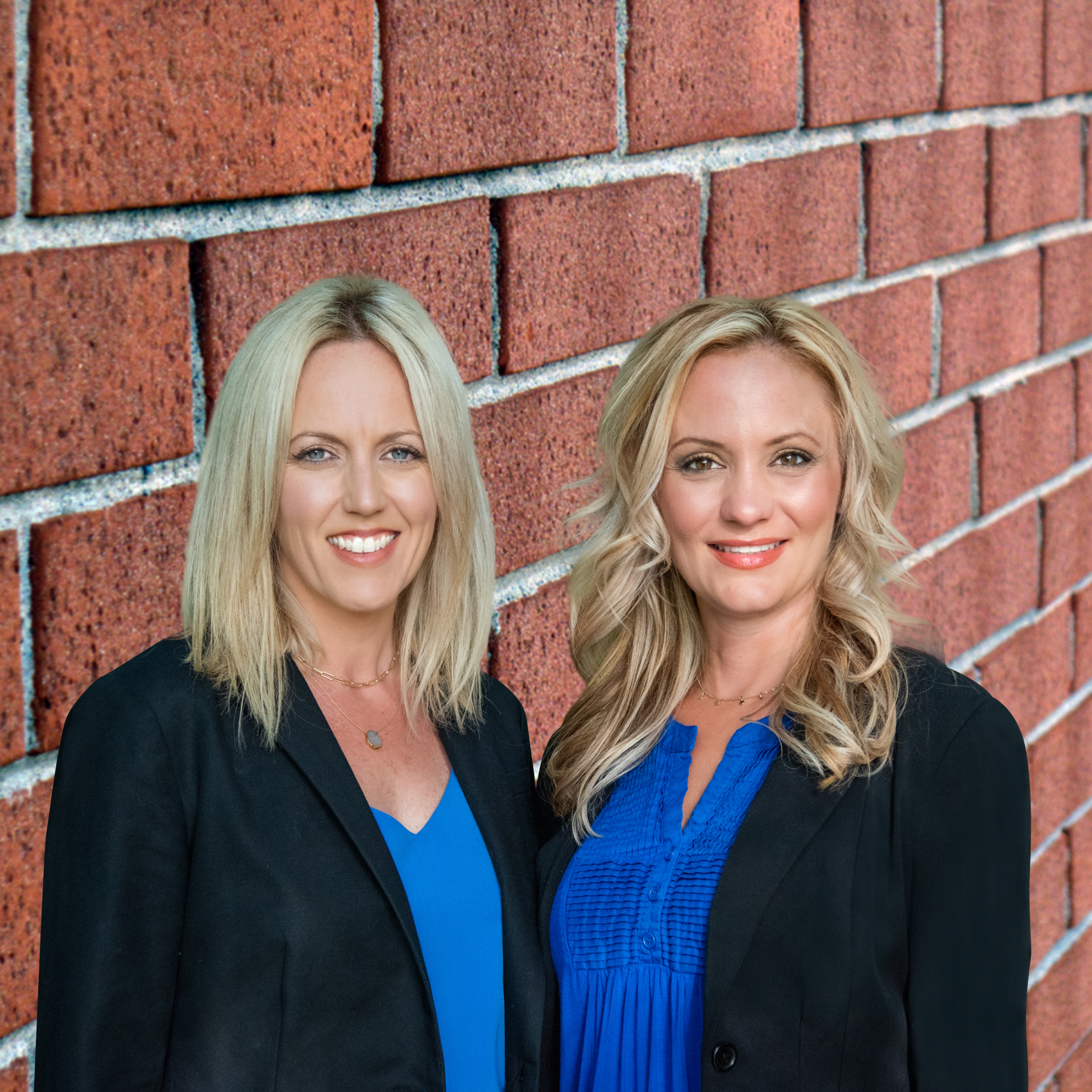
3 Beds
2 Baths
1,328 SqFt
3 Beds
2 Baths
1,328 SqFt
Open House
Sat Sep 20, 11:00am - 1:00pm
Key Details
Property Type Single Family Home
Sub Type Detached
Listing Status Active
Purchase Type For Sale
Square Footage 1,328 sqft
Price per Sqft $297
Subdivision Heron Bay
MLS Listing ID DESU2096962
Style Ranch/Rambler
Bedrooms 3
Full Baths 2
HOA Fees $760/ann
HOA Y/N Y
Abv Grd Liv Area 1,328
Year Built 2007
Annual Tax Amount $759
Tax Year 2025
Lot Size 0.490 Acres
Acres 0.49
Lot Dimensions 171.00 x 119.00
Property Sub-Type Detached
Source BRIGHT
Property Description
Discover this inviting ranch-style home in the desirable Heron Bay community, just minutes from the heart of Lewes. Perfectly situated on a spacious .43-acre lot, this property offers the freedom to enjoy outdoor living and design the backyard oasis you've always imagined. The home is being sold furnished; so move right in!
Step inside to a thoughtfully designed single-level floor plan that balances comfort and functionality. At the center of the home, the spacious family room provides the perfect setting for relaxing evenings or lively gatherings. Easy-care vinyl flooring and plush carpeting flow throughout, ensuring both durability and comfort. The eat-in kitchen is both modern and practical, featuring abundant counter space, generous cabinetry, and room for casual dining, ideal for daily living or entertaining. The private primary suite offers a generously sized bedroom, dual closets, and an ensuite bath for added convenience. Two additional guest bedrooms and a full bath provide flexibility for guests, family, or even a dedicated home office. Looking for more space? A staircase off the kitchen leads to a walk-up unfinished attic, offering endless potential to expand the home's living area. The oversized attached garage ensures plenty of room for parking and storage, while the backyard features a patio with a retractable awning—a perfect retreat on sunny afternoons. Life in Heron Bay comes with access to resort-style amenities, including a swimming pool, clubhouse, fitness center, tennis courts, and tot lot, creating something for everyone to enjoy. With its prime location just minutes from Lewes and Rehoboth beaches, tax-free shopping, Beebe healthcare, and major roadways, this home delivers comfort, convenience, and exceptional value. Don't miss the chance to make it yours!
Location
State DE
County Sussex
Area Indian River Hundred (31008)
Zoning AR-1
Rooms
Other Rooms Living Room, Dining Room, Primary Bedroom, Bedroom 2, Bedroom 3, Kitchen
Main Level Bedrooms 3
Interior
Interior Features Bathroom - Tub Shower, Bathroom - Stall Shower, Carpet, Ceiling Fan(s), Dining Area, Entry Level Bedroom, Floor Plan - Traditional, Kitchen - Eat-In, Kitchen - Gourmet, Primary Bath(s), Pantry, Recessed Lighting, Walk-in Closet(s)
Hot Water Electric
Heating Forced Air
Cooling Central A/C, Ceiling Fan(s)
Flooring Partially Carpeted, Vinyl
Inclusions Furnished as shown with the exception of boxes packed in the garage and the patio table, chairs, and umbrella.
Equipment Built-In Range, Oven/Range - Electric, Dishwasher, Disposal, Exhaust Fan, Freezer, Icemaker, Microwave, Refrigerator, Range Hood, Water Dispenser, Water Heater
Furnishings Yes
Fireplace N
Window Features Double Pane,Double Hung,Screens,Vinyl Clad
Appliance Built-In Range, Oven/Range - Electric, Dishwasher, Disposal, Exhaust Fan, Freezer, Icemaker, Microwave, Refrigerator, Range Hood, Water Dispenser, Water Heater
Heat Source Electric
Laundry Hookup, Main Floor
Exterior
Exterior Feature Patio(s), Porch(es)
Parking Features Garage - Front Entry, Garage Door Opener, Inside Access
Garage Spaces 6.0
Amenities Available Basketball Courts, Community Center, Pool - Outdoor, Swimming Pool, Tot Lots/Playground, Fitness Center, Tennis Courts, Club House
Water Access N
View Garden/Lawn
Roof Type Architectural Shingle,Pitched
Accessibility Other
Porch Patio(s), Porch(es)
Attached Garage 2
Total Parking Spaces 6
Garage Y
Building
Lot Description Backs - Open Common Area, Corner, Flood Plain, Front Yard, Landscaping, Rear Yard, SideYard(s)
Story 1
Foundation Crawl Space
Sewer Private Sewer
Water Public
Architectural Style Ranch/Rambler
Level or Stories 1
Additional Building Above Grade, Below Grade
Structure Type Dry Wall
New Construction N
Schools
Elementary Schools Milton
Middle Schools Frederick D. Thomas
High Schools Cape Henlopen
School District Cape Henlopen
Others
HOA Fee Include Common Area Maintenance,Pool(s),Snow Removal
Senior Community No
Tax ID 234-05.00-252.00
Ownership Fee Simple
SqFt Source 1328
Security Features Main Entrance Lock,Smoke Detector
Acceptable Financing Cash, Conventional
Listing Terms Cash, Conventional
Financing Cash,Conventional
Special Listing Condition Standard
Virtual Tour https://media.homesight2020.com/30121-Regatta-Bay-Blvd/idx

GET MORE INFORMATION

REALTOR® | Lic# RS290887 | NJ: 2336752
630 Freedom Business Ctr Dr Ste 300, King Of Prussia, PA, 19406, USA






