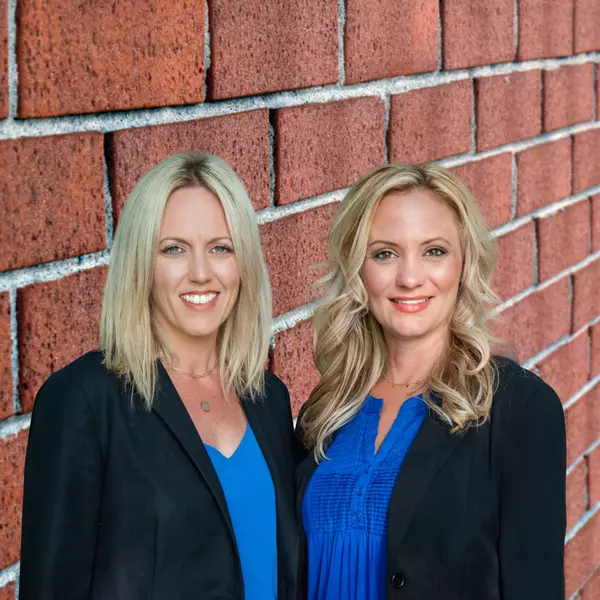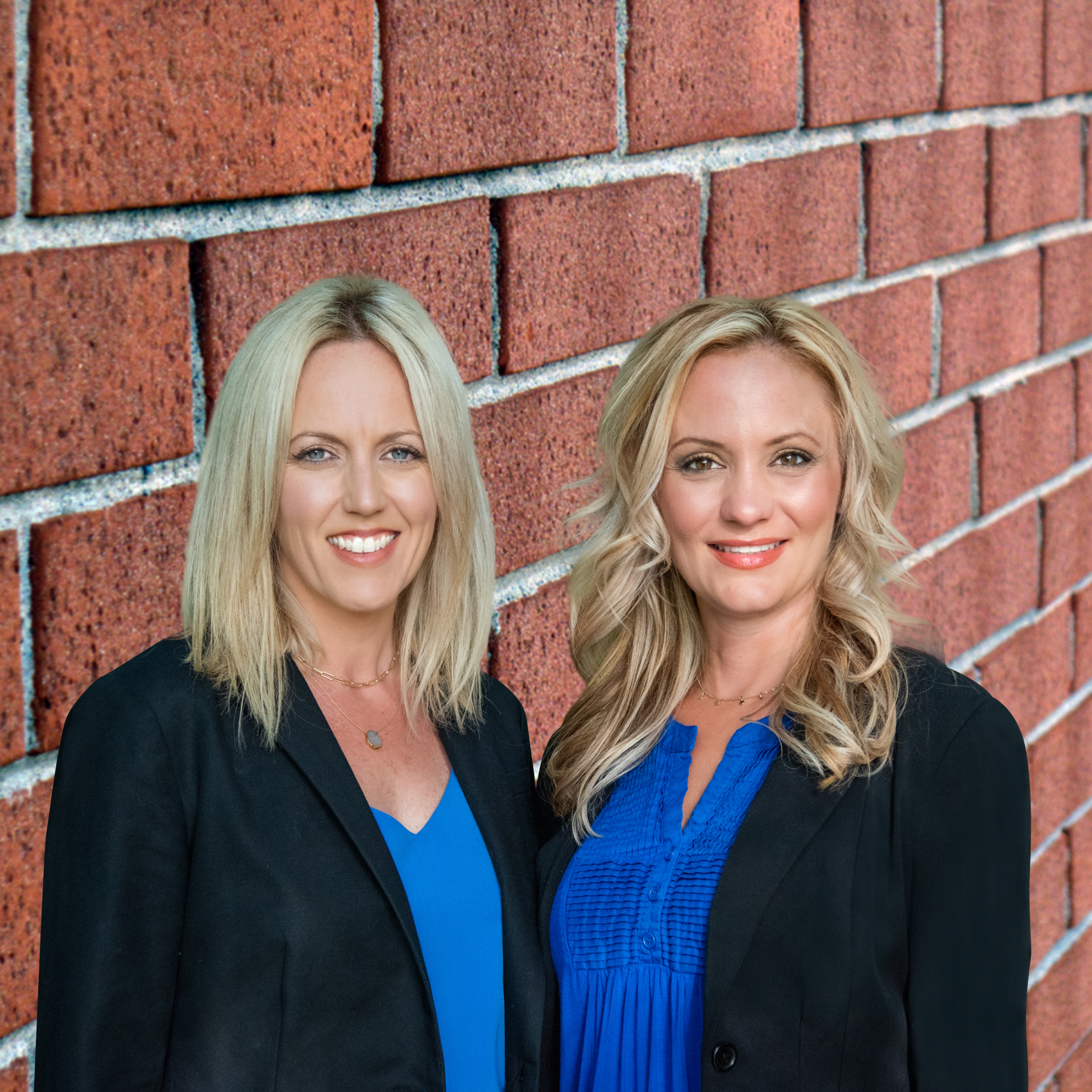
2 Beds
2 Baths
2,016 SqFt
2 Beds
2 Baths
2,016 SqFt
Open House
Sat Sep 20, 10:00am - 2:00pm
Sun Sep 21, 1:00pm - 4:00pm
Sat Sep 27, 10:00am - 2:00pm
Sun Sep 28, 1:00pm - 4:00pm
Sat Oct 04, 10:00am - 2:00pm
Sun Oct 05, 1:00pm - 4:00pm
Sat Oct 11, 10:00am - 2:00pm
Sun Oct 12, 1:00pm - 4:00pm
Key Details
Property Type Single Family Home
Sub Type Detached
Listing Status Active
Purchase Type For Sale
Square Footage 2,016 sqft
Price per Sqft $411
Subdivision Walton Woods
MLS Listing ID VASH2012578
Style Other
Bedrooms 2
Full Baths 2
HOA Y/N N
Abv Grd Liv Area 2,016
Year Built 2025
Tax Year 2025
Lot Size 4 Sqft
Property Sub-Type Detached
Source BRIGHT
Location
State VA
County Shenandoah
Zoning R2
Rooms
Basement Daylight, Partial, Connecting Stairway, Interior Access, Outside Entrance, Poured Concrete, Rough Bath Plumb, Space For Rooms, Unfinished, Walkout Level, Windows
Main Level Bedrooms 2
Interior
Interior Features Dining Area, Combination Kitchen/Living, Floor Plan - Open, Kitchen - Island, Upgraded Countertops, Walk-in Closet(s)
Hot Water Electric
Heating Heat Pump - Electric BackUp, Programmable Thermostat
Cooling Central A/C, Dehumidifier, Air Purification System
Flooring Luxury Vinyl Plank
Fireplaces Number 1
Fireplaces Type Electric, Other
Equipment Built-In Microwave, Dishwasher, Oven/Range - Electric, Range Hood, Refrigerator
Furnishings No
Fireplace Y
Window Features Vinyl Clad,Low-E
Appliance Built-In Microwave, Dishwasher, Oven/Range - Electric, Range Hood, Refrigerator
Heat Source Electric
Laundry Has Laundry, Main Floor
Exterior
Parking Features Garage Door Opener, Garage - Front Entry, Garage - Rear Entry, Additional Storage Area, Oversized, Inside Access
Garage Spaces 3.0
Water Access N
View Garden/Lawn
Roof Type Metal
Accessibility None
Road Frontage State
Attached Garage 3
Total Parking Spaces 3
Garage Y
Building
Lot Description Adjoins - Open Space, No Thru Street, Partly Wooded, Road Frontage
Story 1
Foundation Concrete Perimeter, Passive Radon Mitigation
Sewer On Site Septic
Water Well
Architectural Style Other
Level or Stories 1
Additional Building Above Grade
Structure Type 9'+ Ceilings,Beamed Ceilings,Dry Wall
New Construction Y
Schools
School District Shenandoah County Public Schools
Others
Pets Allowed Y
Senior Community No
Tax ID NO TAX RECORD
Ownership Fee Simple
SqFt Source 2016
Special Listing Condition Standard
Pets Allowed Dogs OK, Cats OK

GET MORE INFORMATION

REALTOR® | Lic# RS290887 | NJ: 2336752
630 Freedom Business Ctr Dr Ste 300, King Of Prussia, PA, 19406, USA






