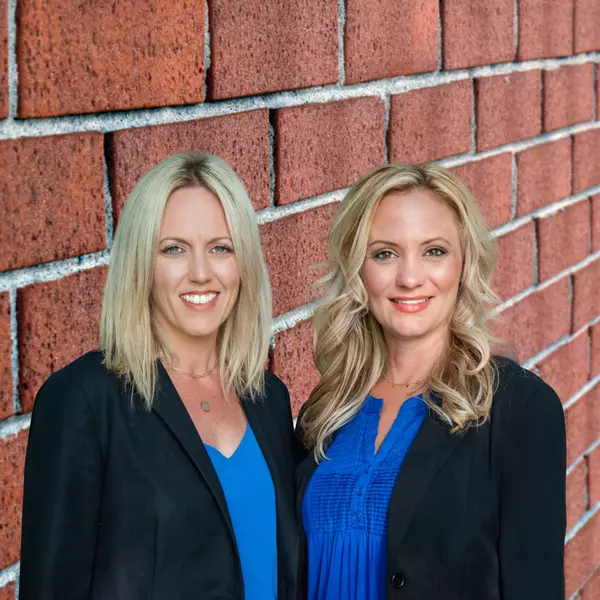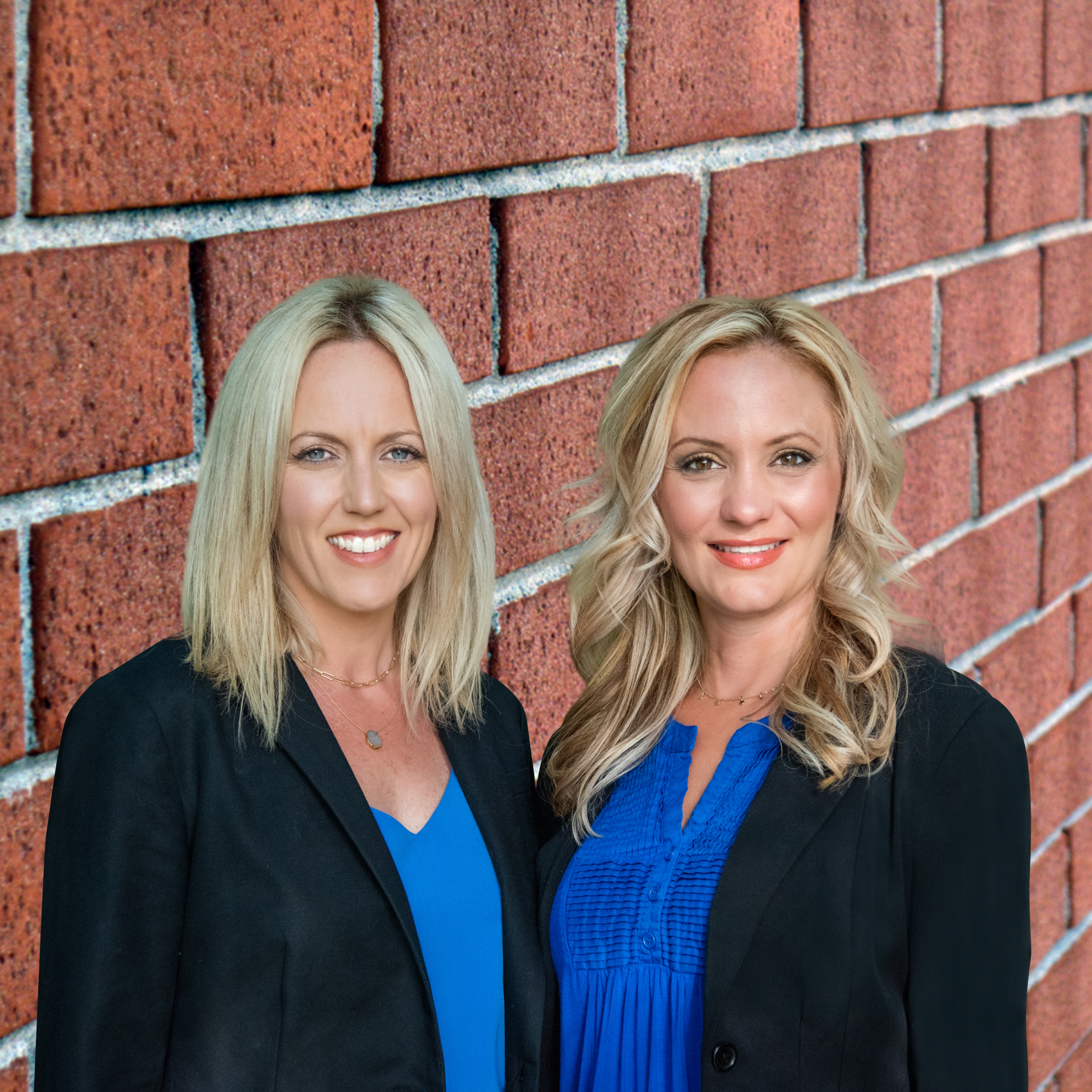
3 Beds
3 Baths
2,121 SqFt
3 Beds
3 Baths
2,121 SqFt
Open House
Sun Sep 21, 12:00pm - 2:00pm
Key Details
Property Type Single Family Home
Sub Type Detached
Listing Status Active
Purchase Type For Sale
Square Footage 2,121 sqft
Price per Sqft $294
Subdivision Wheaton View
MLS Listing ID MDMC2200574
Style Ranch/Rambler
Bedrooms 3
Full Baths 3
HOA Y/N N
Abv Grd Liv Area 1,421
Year Built 1960
Annual Tax Amount $6,053
Tax Year 2024
Lot Size 10,312 Sqft
Acres 0.24
Property Sub-Type Detached
Source BRIGHT
Property Description
The living room features a brick fireplace and a wide bay window that fills the space with natural light, flowing into the dining room with sliding glass doors that open to the level backyard. Adjacent to the dining area, the redesigned kitchen includes handsome cabinetry, quartz counters, gas cooking, and stainless-steel appliances.
The main level provides a primary bedroom suite with two closets and a private bathroom, plus two additional bedrooms with overhead lighting and a hall bath with ceramic tile and a new vanity.
The lower level offers a spacious family room with recessed lighting, new carpet, a second brick fireplace, and a mini kitchenette. This level also includes a guest room or office with built-ins, versatile mudroom with rear entry, and a laundry area with a brand-new washer and dryer (to be installed).
Outdoors, the property features a large backyard, a detached garage with an attached shed, a private driveway, and sidewalks. The location is close to Wheaton Regional Park, Sligo Creek Park, Wheaton Ice Arena, horseback riding, biking and walking trails, and the Wheaton Library. Public transportation and shopping are easily accessible, with quick connections to Georgia Avenue and Columbia Pike.
Location
State MD
County Montgomery
Zoning R90
Rooms
Other Rooms Living Room, Dining Room, Primary Bedroom, Bedroom 2, Bedroom 3, Kitchen, Family Room, Laundry, Mud Room, Office, Primary Bathroom, Full Bath
Basement Connecting Stairway, Daylight, Partial, Improved, Outside Entrance
Main Level Bedrooms 3
Interior
Interior Features Built-Ins, Carpet, Entry Level Bedroom, Floor Plan - Traditional, Formal/Separate Dining Room, Kitchen - Gourmet, Recessed Lighting, Upgraded Countertops, Wood Floors
Hot Water Natural Gas
Heating Forced Air
Cooling Central A/C
Flooring Wood, Carpet
Fireplaces Number 2
Equipment Oven/Range - Gas, Refrigerator, Dishwasher
Fireplace Y
Appliance Oven/Range - Gas, Refrigerator, Dishwasher
Heat Source Natural Gas
Laundry Basement
Exterior
Exterior Feature Patio(s)
Garage Spaces 2.0
Carport Spaces 2
Water Access N
Accessibility None
Porch Patio(s)
Total Parking Spaces 2
Garage N
Building
Story 2
Foundation Slab
Sewer Public Sewer
Water Public
Architectural Style Ranch/Rambler
Level or Stories 2
Additional Building Above Grade, Below Grade
New Construction N
Schools
Elementary Schools Arcola
Middle Schools Odessa Shannon
High Schools Northwood
School District Montgomery County Public Schools
Others
Senior Community No
Tax ID 161301394187
Ownership Fee Simple
SqFt Source 2121
Acceptable Financing Conventional, Cash, FHA, VA
Horse Property N
Listing Terms Conventional, Cash, FHA, VA
Financing Conventional,Cash,FHA,VA
Special Listing Condition Standard
Virtual Tour https://mls.TruPlace.com/property/3953/139258/

GET MORE INFORMATION

REALTOR® | Lic# RS290887 | NJ: 2336752
630 Freedom Business Ctr Dr Ste 300, King Of Prussia, PA, 19406, USA






