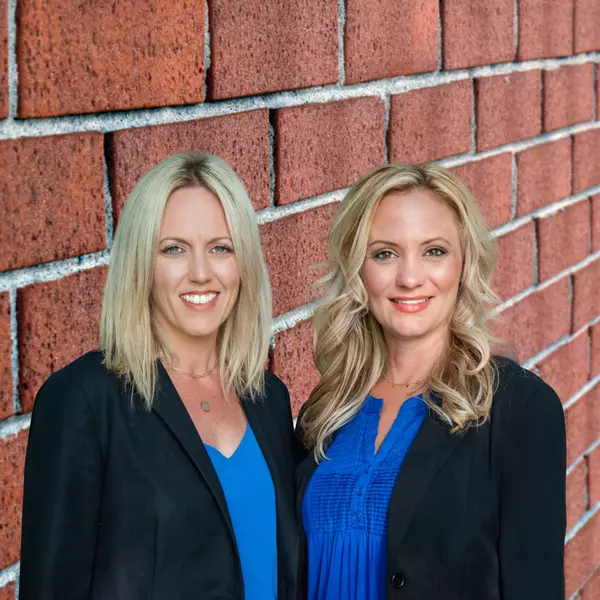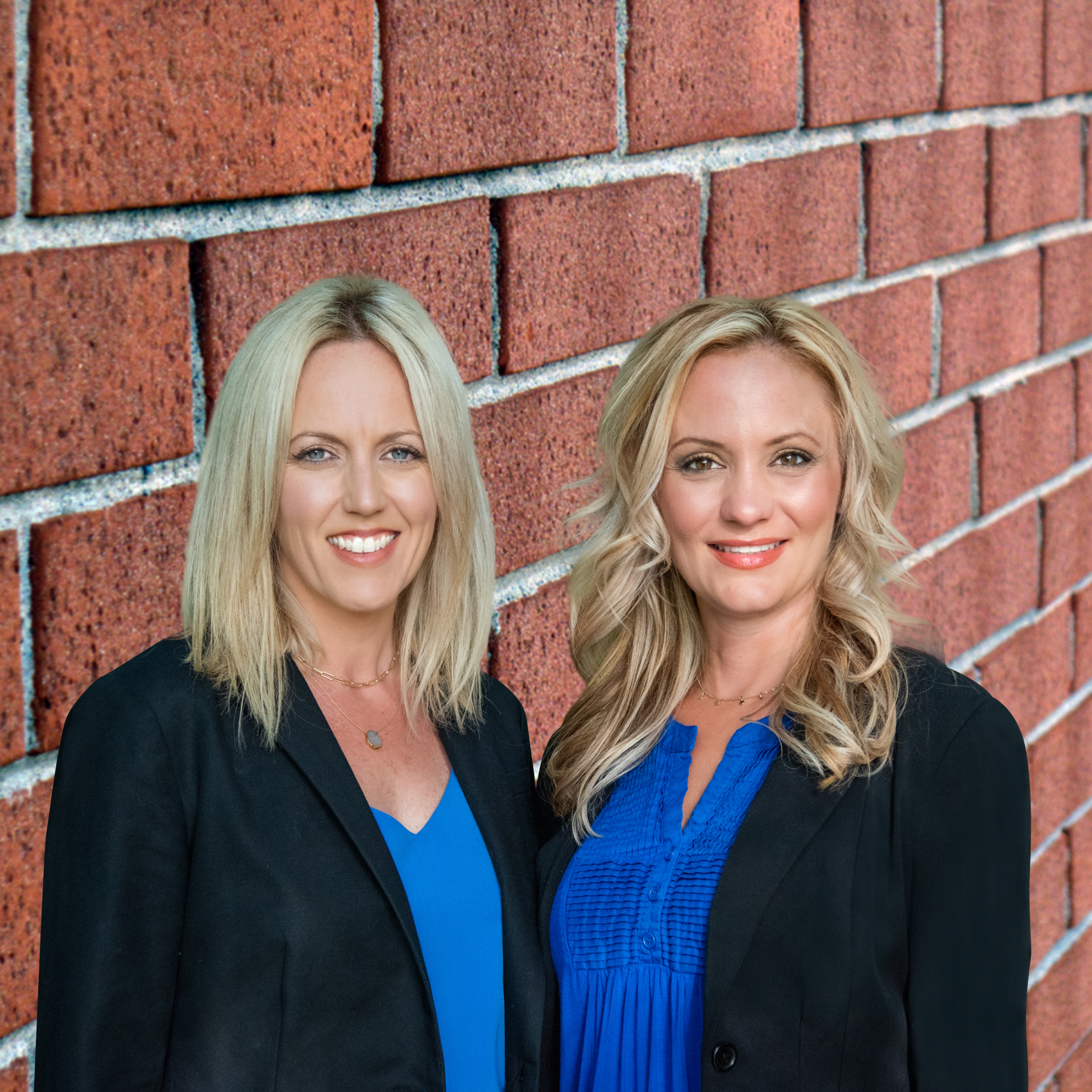
3 Beds
3 Baths
2,975 SqFt
3 Beds
3 Baths
2,975 SqFt
Open House
Sat Oct 04, 11:00am - 1:00pm
Key Details
Property Type Single Family Home, Townhouse
Sub Type Twin/Semi-Detached
Listing Status Coming Soon
Purchase Type For Sale
Square Footage 2,975 sqft
Price per Sqft $181
Subdivision Reserve At Ironside
MLS Listing ID DENC2089542
Style Carriage House
Bedrooms 3
Full Baths 2
Half Baths 1
HOA Fees $300/ann
HOA Y/N Y
Abv Grd Liv Area 2,175
Year Built 2000
Available Date 2025-10-03
Annual Tax Amount $3,587
Tax Year 2024
Lot Size 10,019 Sqft
Acres 0.23
Lot Dimensions 53.90 x 169.90
Property Sub-Type Twin/Semi-Detached
Source BRIGHT
Property Description
From the moment you arrive at 37 Palo Lane, the exceptional curb appeal sets the tone for what awaits inside. This beautifully maintained semi-detached 3-bedroom, 2.1-bath home is a true gem, nestled on a quiet street and surrounded by a wide variety of thoughtfully curated landscaping. Every plant, shrub, and garden element has been selected and placed with intention, care, and an evident passion for outdoor beauty. The result is a lush, layered, and serene exterior that showcases the time, effort, and investment the sellers have lovingly poured into this home.
A gracious covered front porch welcomes you in, perfect for relaxing evenings or morning coffee. Step inside to find a spacious foyer that flows into a bright and airy interior. Just off the foyer, you'll discover a sunny formal dining room filled with natural light, an ideal space for hosting dinners or enjoying everyday meals. Also conveniently located off the foyer is a well-placed powder room, adding functionality and ease for both residents and guests. The first-floor features 9 foot ceilings and hardwood floors throughout, an abundance of natural light, and detailed architectural moldings in every room. From crown molding to fully cased doorways, the craftsmanship is evident throughout.
The heart of the home is the stunning two-story family room, featuring elegant up lighting built into the crown molding, creating a warm and dramatic effect in the evenings. This space adjoins the kitchen and also seamlessly opens to a large patio with a retractable awning, overlooking a sparkling in-ground pool; your private backyard retreat. Surrounded by mature landscaping and privacy plantings, this outdoor space also includes a dedicated grilling patio, a shed for lawn and pool storage, and plenty of room to entertain.
Back inside, the first-floor primary suite is a true sanctuary. It boasts dual closets, peaceful views of the backyard, and a tastefully updated en-suite bath complete with double vanity, stand-up shower, soaking tub, linen closet, and high-end finishes. The kitchen is a chef's delight with ceiling-height cabinetry, large center island, a built-in pantry, updated (2020) appliances, and easy access to the patio. A first-floor laundry room, conveniently located off the kitchen, adds everyday ease.
Upstairs, you'll find two generous bedrooms with upgraded carpet and a stylish hall bath featuring marble tile flooring and exceptional finishes. Whether for family, guests, or hobbies, the second floor offers flexible and comfortable space.
The partially finished basement includes a cozy living area ideal for movies or game nights, as well as a dedicated home office, perfect for remote work or creative pursuits.
Additional highlights include, new roof, newer HVAC, professionally maintained building systems and pool, custom hardscape and landscaping elements, and a two-car attached garage.
37 Palo Lane is not just a house, it's a well-loved home, inside and out. With its exceptional outdoor spaces, elegant finishes, and thoughtful layout, this property is a rare find in Newark. Come see the difference care and quality can make.
Location
State DE
County New Castle
Area Newark/Glasgow (30905)
Zoning NC21
Rooms
Basement Partially Finished
Main Level Bedrooms 1
Interior
Interior Features Ceiling Fan(s), Chair Railings, Crown Moldings, Entry Level Bedroom, Family Room Off Kitchen, Formal/Separate Dining Room, Kitchen - Eat-In, Kitchen - Island, Primary Bath(s), Recessed Lighting, Upgraded Countertops, Walk-in Closet(s), Wood Floors
Hot Water Natural Gas
Heating Forced Air
Cooling Central A/C
Flooring Hardwood, Carpet
Fireplaces Number 1
Fireplaces Type Gas/Propane
Inclusions Shelving in garage and shelving in shed. Shelving without wheels in basement. Washer, dryer, and Kitchen Refrigerator, all in as is condition with no value.
Equipment Dishwasher, Built-In Range, Dryer, Washer
Furnishings No
Fireplace Y
Appliance Dishwasher, Built-In Range, Dryer, Washer
Heat Source Natural Gas
Exterior
Exterior Feature Porch(es), Patio(s)
Parking Features Garage - Front Entry
Garage Spaces 2.0
Fence Split Rail, Rear
Pool In Ground
Utilities Available Under Ground
Water Access N
View Trees/Woods
Accessibility None
Porch Porch(es), Patio(s)
Attached Garage 2
Total Parking Spaces 2
Garage Y
Building
Story 2
Foundation Concrete Perimeter
Sewer Public Sewer
Water Public
Architectural Style Carriage House
Level or Stories 2
Additional Building Above Grade, Below Grade
New Construction N
Schools
School District Christina
Others
HOA Fee Include Common Area Maintenance
Senior Community No
Tax ID 11-012.40-014
Ownership Fee Simple
SqFt Source 2975
Special Listing Condition Standard

GET MORE INFORMATION

REALTOR® | Lic# RS290887 | NJ: 2336752
630 Freedom Business Ctr Dr Ste 300, King Of Prussia, PA, 19406, USA



