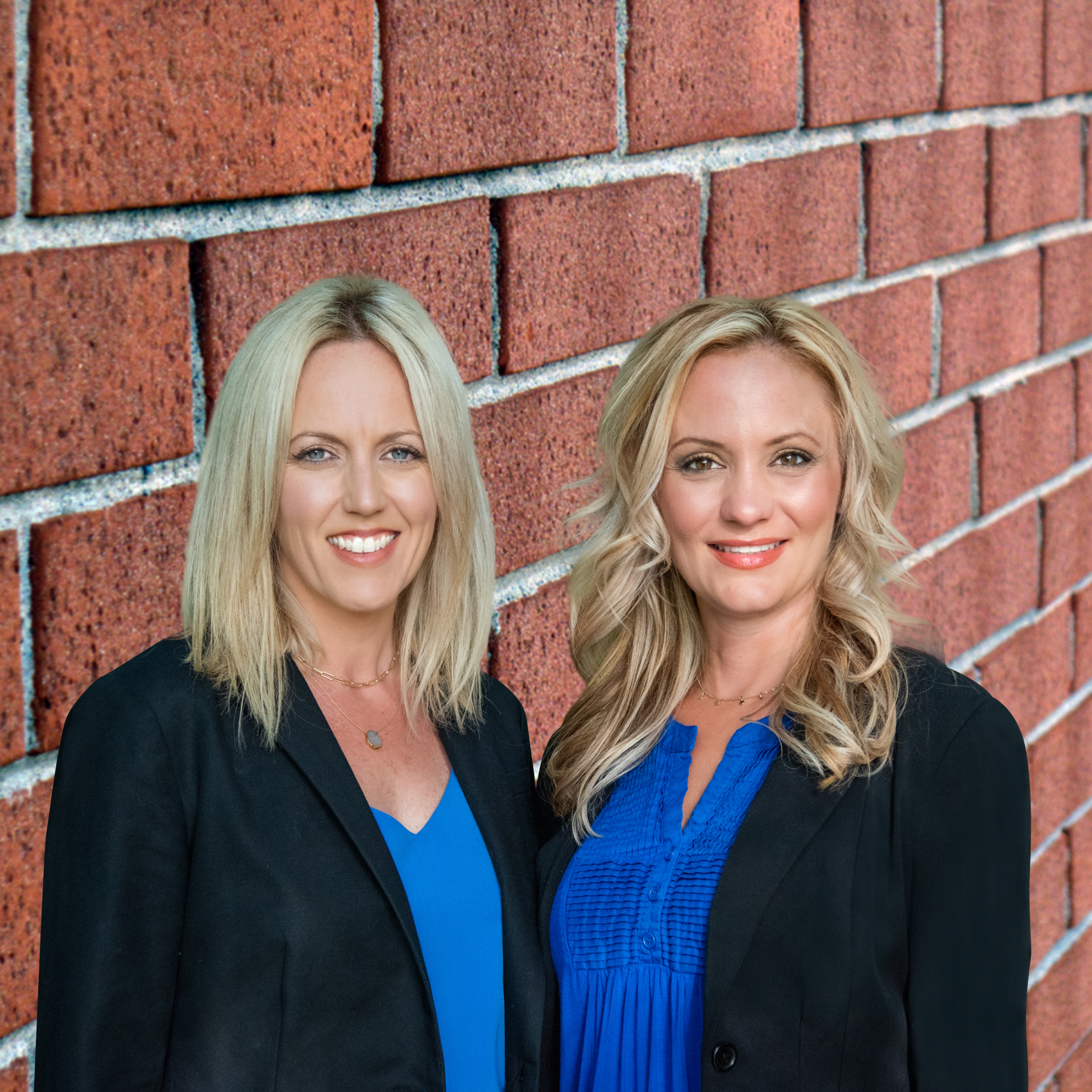
5 Beds
3 Baths
2,260 SqFt
5 Beds
3 Baths
2,260 SqFt
Open House
Sun Sep 21, 11:30am - 2:30pm
Key Details
Property Type Single Family Home
Listing Status Coming Soon
Purchase Type For Sale
Square Footage 2,260 sqft
Price per Sqft $283
Subdivision Shark River Hills
MLS Listing ID NJMM2004078
Style Colonial
Bedrooms 5
Full Baths 3
HOA Y/N N
Abv Grd Liv Area 2,260
Year Built 1953
Available Date 2025-09-21
Annual Tax Amount $11,638
Tax Year 2024
Lot Size 7,405 Sqft
Acres 0.17
Source BRIGHT
Property Description
This beautifully updated 5-bedroom, 3-FULL bath home is located in the desirable Hamilton Gardens neighborhood — just minutes from beaches, parks, shopping, and major routes — with over 2,500 square feet of finished living space and thoughtful updates throughout every level.
The main floor has been freshly painted and features brand-new flooring, a spacious front living room, and a seamless layout that flows into the kitchen and a sunken family room with a newly rebuilt wood-burning fireplace (2024). The main floor offers two bedrooms and a full, renovated bathroom (2023), including an oversized room that was once two separate bedrooms combined into one.
Upstairs, you'll find three more generously sized bedrooms, another full bathroom, and a walk-in laundry closet with washer and dryer. LED recessed lighting and new flooring create a bright, fresh feel throughout. The home also features a 2-zone central AC and heating system for optimal year-round comfort.
Downstairs, the fully finished basement offers incredible value — complete with a second full kitchen, a full bathroom, a second laundry area, brand-new drywall and flooring, and a cozy wood-burning stove. With everything needed for independent living already in place, this level offers an opportunity to create a comfortable in-law suite or a rentable space for passive income (buyer to verify with township).
Outside, the freshly leveled and sodded backyard (2024) offers a blank slate for your outdoor dreams. Along with a beautiful deck to grill or enjoy a cup of coffee in the morning. A newly built retaining wall enhances the driveway, while the two-car attached garage, central air, and leased solar panels add convenience and efficiency.
Location Highlights:
6 minutes to Jersey Shore Medical Center
6 minutes to Jersey Shore Premium Outlets
11 minutes to Belmar Beach
10–15 minutes to Ocean Grove, Asbury Park, and Point Pleasant
2 minutes to Shark River Park (trail system)
3 minutes to Shark River Golf Course
Fast access to Garden State Parkway (2 min) and Route 18 (4 min)
If you're looking for a home with space, updates, and an unbeatable location, 4 Elm Drive checks all the boxes.
A home like this doesn't come around often... especially in a location like this. Come see 4 Elm Drive for yourself and imagine the life you could build here.
Location
State NJ
County Monmouth
Area Neptune Twp (21335)
Zoning RESIDENTIAL/SINGLE FAMILY
Rooms
Other Rooms Bedroom 2, Bedroom 3, Kitchen, Den, Basement, Bedroom 1, Laundry, Bathroom 1
Basement Full, Fully Finished
Main Level Bedrooms 2
Interior
Interior Features Walk-in Closet(s), Skylight(s)
Hot Water Natural Gas
Heating Zoned, Forced Air
Cooling Zoned, Central A/C
Flooring Vinyl
Fireplaces Number 2
Fireplaces Type Brick, Wood
Fireplace Y
Heat Source Natural Gas
Laundry Upper Floor, Basement
Exterior
Parking Features Additional Storage Area, Covered Parking, Garage - Front Entry, Inside Access
Garage Spaces 5.0
Water Access N
Roof Type Shingle
Accessibility None
Attached Garage 2
Total Parking Spaces 5
Garage Y
Building
Story 2
Sewer Public Sewer
Water Public
Architectural Style Colonial
Level or Stories 2
Additional Building Above Grade, Below Grade
New Construction N
Schools
School District Neptune Township Public Schools
Others
Senior Community No
Tax ID 35-04303-00011
Ownership Fee Simple
SqFt Source 2260
Special Listing Condition Standard

GET MORE INFORMATION

REALTOR® | Lic# RS290887 | NJ: 2336752
630 Freedom Business Ctr Dr Ste 300, King Of Prussia, PA, 19406, USA






