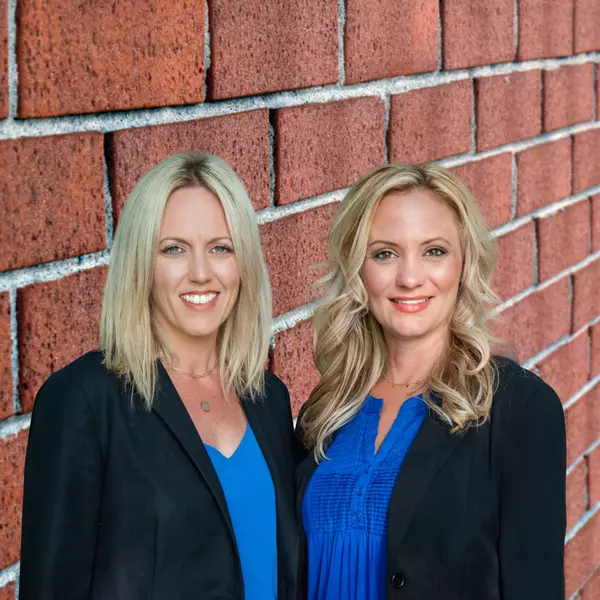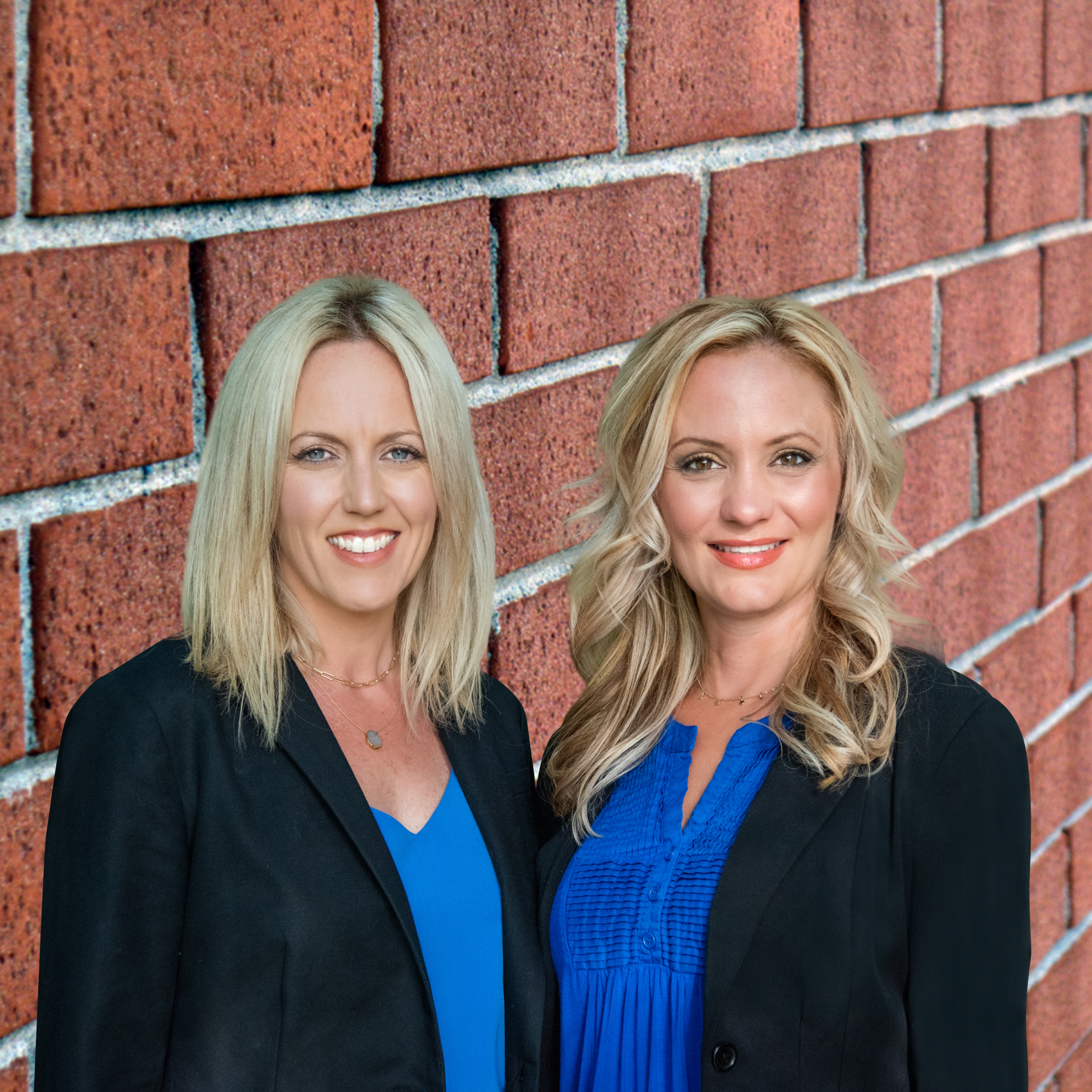
4 Beds
4 Baths
2,039 SqFt
4 Beds
4 Baths
2,039 SqFt
Key Details
Property Type Townhouse
Sub Type Interior Row/Townhouse
Listing Status Coming Soon
Purchase Type For Sale
Square Footage 2,039 sqft
Price per Sqft $352
Subdivision None Available
MLS Listing ID VAFX2268266
Style Colonial
Bedrooms 4
Full Baths 2
Half Baths 2
HOA Fees $468/qua
HOA Y/N Y
Abv Grd Liv Area 1,752
Year Built 1968
Available Date 2025-09-26
Annual Tax Amount $8,289
Tax Year 2025
Lot Size 1,727 Sqft
Acres 0.04
Property Sub-Type Interior Row/Townhouse
Source BRIGHT
Property Description
Upstairs, the freshly painted primary suite boasts a walk-in closet, remote-controlled ceiling fan (2025), and a updated en-suite bath (2025) with a tile shower, double vanity, and recessed lighting. Two additional bedrooms feature generous closets and built-in shelving, while the hall bath was redone in 2025.
The walk-out lower level is versatile and spacious, offering a recreation room with tongue-and-groove walls, recessed lighting, abundant storage, and patio access, all newly carpeted. A refaced full bath (2025) and a laundry/utility room with washer and dryer complete the level.
All of this is set in an unbeatable Reston location — just minutes from Lake Anne Plaza (0.7 mi), Reston Town Center (0.9 mi), the W&OD Trail, parks, and two Metro stations. Commuting is a breeze, and five grocery options are just around the corner. This home truly has it all — style, updates, comfort, convenience and charm. Don't wait — grab this move-in ready treasure and get ready to say YES to your next home!
Location
State VA
County Fairfax
Zoning 370
Rooms
Other Rooms Dining Room, Primary Bedroom, Bedroom 2, Bedroom 3, Kitchen, Game Room, Family Room, Foyer, Bedroom 1, Laundry, Storage Room, Utility Room, Primary Bathroom, Full Bath
Basement Outside Entrance, Rear Entrance, Daylight, Full, Full, Fully Finished, Workshop
Main Level Bedrooms 1
Interior
Interior Features Kitchen - Table Space, Dining Area, Kitchen - Eat-In, Primary Bath(s), Built-Ins, Curved Staircase, Entry Level Bedroom, Window Treatments, Wood Floors, Floor Plan - Open, Floor Plan - Traditional
Hot Water Electric
Heating Central
Cooling Ceiling Fan(s), Other
Equipment Washer/Dryer Hookups Only, Dishwasher, Disposal, Dryer, Exhaust Fan, Extra Refrigerator/Freezer, Microwave, Oven/Range - Electric, Washer
Fireplace N
Window Features Bay/Bow,Double Pane
Appliance Washer/Dryer Hookups Only, Dishwasher, Disposal, Dryer, Exhaust Fan, Extra Refrigerator/Freezer, Microwave, Oven/Range - Electric, Washer
Heat Source Natural Gas
Laundry Washer In Unit, Dryer In Unit, Lower Floor
Exterior
Exterior Feature Deck(s), Patio(s)
Amenities Available Basketball Courts, Bike Trail, Common Grounds, Jog/Walk Path, Lake, Picnic Area, Pool - Outdoor, Tennis Courts, Tot Lots/Playground, Water/Lake Privileges
Water Access N
Roof Type Asphalt
Accessibility None
Porch Deck(s), Patio(s)
Garage N
Building
Lot Description Backs to Trees, Backs - Parkland, Cul-de-sac, Trees/Wooded
Story 2
Foundation Slab
Sewer Public Sewer
Water Public
Architectural Style Colonial
Level or Stories 2
Additional Building Above Grade, Below Grade
New Construction N
Schools
Elementary Schools Lake Anne
Middle Schools Hughes
High Schools South Lakes
School District Fairfax County Public Schools
Others
Pets Allowed N
HOA Fee Include Common Area Maintenance,Pool(s),Reserve Funds,Road Maintenance,Snow Removal,Trash
Senior Community No
Tax ID 0172 13170017
Ownership Fee Simple
SqFt Source 2039
Horse Property N
Special Listing Condition Standard

GET MORE INFORMATION

REALTOR® | Lic# RS290887 | NJ: 2336752
630 Freedom Business Ctr Dr Ste 300, King Of Prussia, PA, 19406, USA

