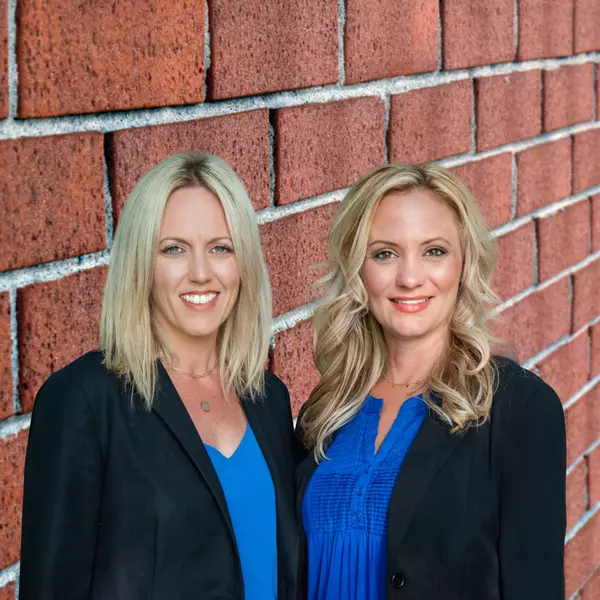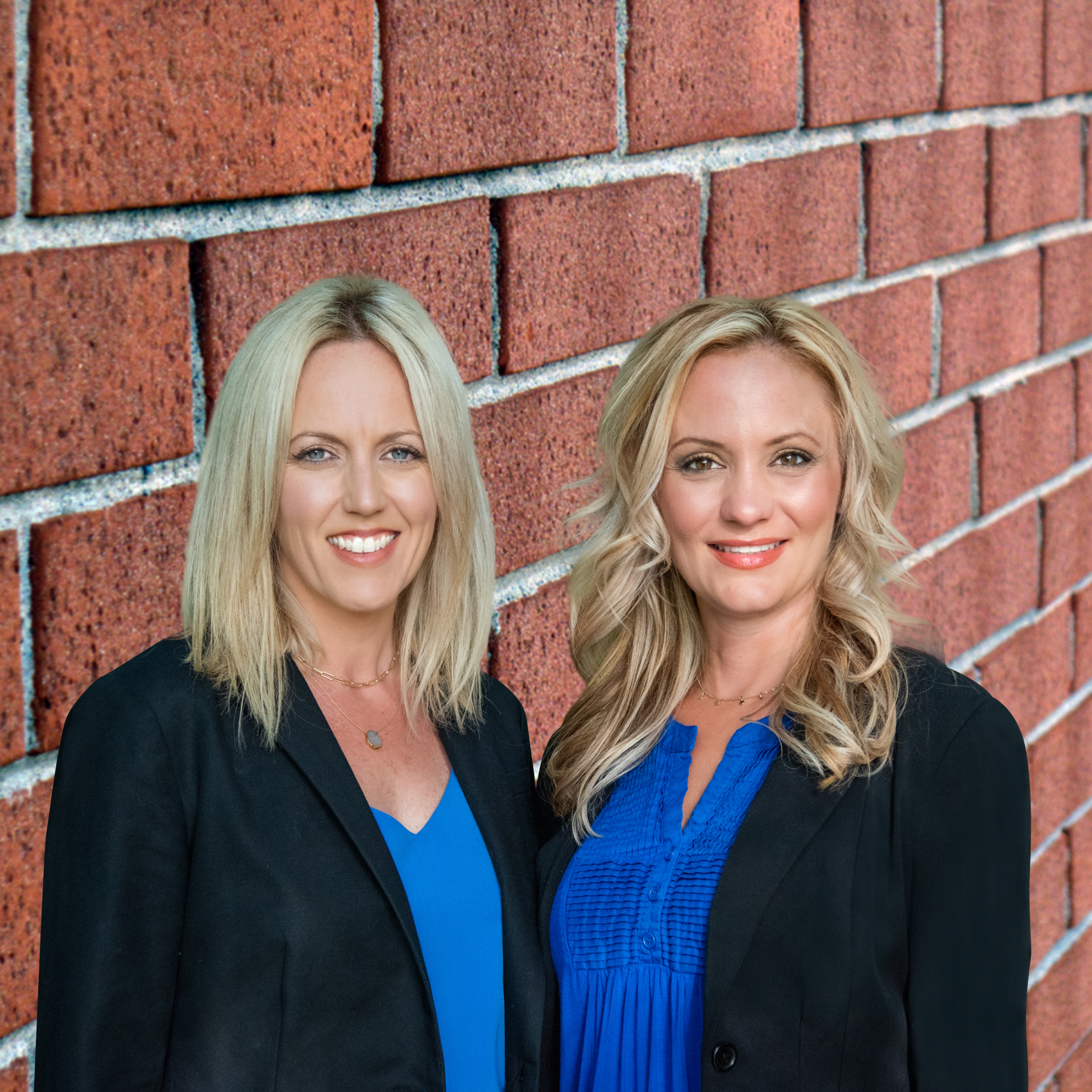
5 Beds
3 Baths
2,802 SqFt
5 Beds
3 Baths
2,802 SqFt
Open House
Sat Sep 27, 12:00pm - 2:00pm
Key Details
Property Type Single Family Home
Sub Type Detached
Listing Status Coming Soon
Purchase Type For Sale
Square Footage 2,802 sqft
Price per Sqft $281
Subdivision Wessynton
MLS Listing ID VAFX2268618
Style Mid-Century Modern
Bedrooms 5
Full Baths 2
Half Baths 1
HOA Fees $1,050/ann
HOA Y/N Y
Abv Grd Liv Area 2,802
Year Built 1969
Available Date 2025-09-23
Annual Tax Amount $11,471
Tax Year 2025
Lot Size 0.344 Acres
Acres 0.34
Property Sub-Type Detached
Source BRIGHT
Property Description
Wessynton is renowned for its architecture, wide tree-lined streets, and access to the Potomac via Hunting Creek. This classic Mid-Century Modern home is the Manor model and offers the largest floor plan in the community, featuring floor-to-ceiling windows on the back, providing a beautiful view of a flat, private yard and the surrounding woods.
The home has 2802 sq ft of finished space, five bedrooms, two full baths, one half-bath, and an expansive, huge 1598 sq ft unfinished basement, providing a blank canvas for your vision and tons of storage. The main level bedroom offers an ensuite half bath, and could be used as an office. A two-car garage adds convenience and even more extra storage. Original hardwood floors are present in the living room and one of the upper level bedrooms, and it is likely that all of the rooms have hardwoods under the carpets. The family room features a signature vaulted wood ceiling and a cozy fireplace.
Perfectly situated on land that was once part of the historic Mount Vernon Estate, it backs onto serene public lands, offering privacy and a peaceful, wooded backdrop. Bring your imagination and make this home truly your own, with classic charm and a location that can't be beaten. ***More photos coming Monday.
Location
State VA
County Fairfax
Zoning 121
Rooms
Other Rooms Bathroom 1
Basement Unfinished, Interior Access
Main Level Bedrooms 1
Interior
Hot Water Natural Gas
Heating Central
Cooling Central A/C, Ceiling Fan(s)
Flooring Hardwood, Carpet, Tile/Brick, Vinyl
Fireplaces Number 1
Equipment Dishwasher, Dryer, Refrigerator, Stove, Washer, Water Heater
Furnishings No
Fireplace Y
Appliance Dishwasher, Dryer, Refrigerator, Stove, Washer, Water Heater
Heat Source Electric
Exterior
Parking Features Garage - Front Entry, Garage Door Opener
Garage Spaces 2.0
Amenities Available Basketball Courts, Boat Ramp, Common Grounds, Jog/Walk Path, Pool - Outdoor, Tennis Courts, Tot Lots/Playground
Water Access N
View Trees/Woods
Accessibility None
Attached Garage 2
Total Parking Spaces 2
Garage Y
Building
Lot Description Adjoins - Public Land
Story 3
Foundation Block
Sewer Public Sewer
Water Public
Architectural Style Mid-Century Modern
Level or Stories 3
Additional Building Above Grade, Below Grade
New Construction N
Schools
Elementary Schools Woodley Hills
Middle Schools Whitman
High Schools Mount Vernon
School District Fairfax County Public Schools
Others
HOA Fee Include Management,Pool(s),Snow Removal
Senior Community No
Tax ID 1102 14 0066
Ownership Fee Simple
SqFt Source 2802
Special Listing Condition Standard

GET MORE INFORMATION

REALTOR® | Lic# RS290887 | NJ: 2336752
630 Freedom Business Ctr Dr Ste 300, King Of Prussia, PA, 19406, USA






