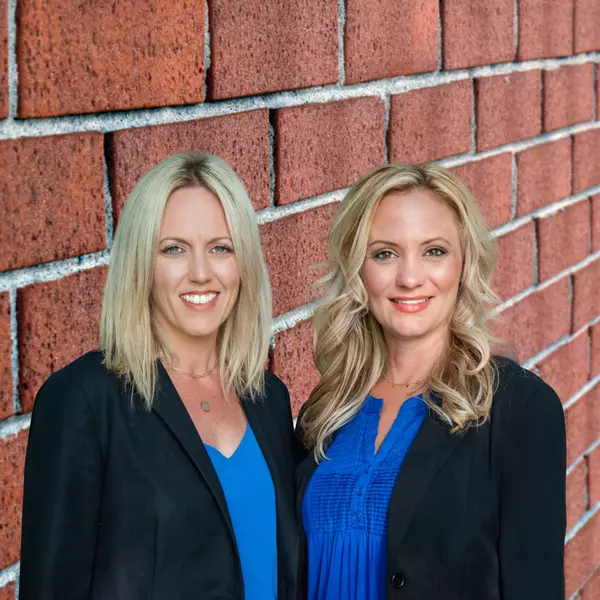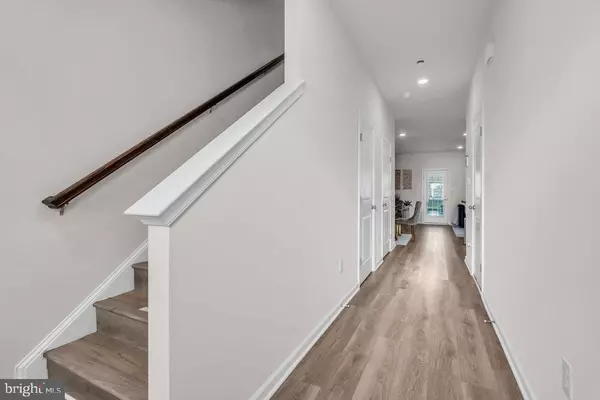
3 Beds
3 Baths
1,500 SqFt
3 Beds
3 Baths
1,500 SqFt
Open House
Sun Nov 09, 12:30pm - 2:30pm
Key Details
Property Type Townhouse
Sub Type End of Row/Townhouse
Listing Status Active
Purchase Type For Sale
Square Footage 1,500 sqft
Price per Sqft $286
Subdivision Laurel Run
MLS Listing ID NJBL2096402
Style Other
Bedrooms 3
Full Baths 2
Half Baths 1
HOA Fees $158/mo
HOA Y/N Y
Abv Grd Liv Area 1,500
Year Built 2023
Annual Tax Amount $6,643
Tax Year 2024
Lot Size 1,742 Sqft
Acres 0.04
Property Sub-Type End of Row/Townhouse
Source BRIGHT
Property Description
Step inside to discover a bright, open layout designed for today's modern living. The main level features luxury vinyl plank flooring throughout, creating a seamless flow between the spacious living and dining areas. The gourmet kitchen is the heart of the home, showcasing granite countertops, sleek cabinetry, a custom tile backsplash, stainless-steel appliances, and a large center island — ideal for casual dining, meal prep, or entertaining. The sellers have thoughtfully added key upgrades, including a refrigerator, washer, and dryer, ensuring convenience and comfort from day one.
Upstairs, continuous vinyl flooring on the staircase and hallway enhances the home's flow and durability, while plush carpeting in the bedrooms adds warmth and comfort. The primary suite features a custom walk-in closet for organized storage and a spa-inspired en-suite bathroom with a dual vanity and a walk-in shower. Two additional bedrooms, a full hallway bath, and an upstairs laundry area provide functionality and ease of living.
Step outside to enjoy a newly added backyard patio, perfect for your morning coffee, outdoor dining, or relaxing evenings. Additional highlights include a one-car garage with interior access, smart home technology, and the low-maintenance exterior typical of new construction homes. Every detail has been designed for effortless living and long-term enjoyment.
Located in the highly desirable Laurel Run community, this home offers easy access to major highways including I-295, the New Jersey Turnpike, Route 541, and Route 38. Commuters will love the quick connections to Philadelphia, Trenton, and Joint Base McGuire-Dix-Lakehurst. Residents also enjoy proximity to local parks, shopping centers, restaurants, and recreational options throughout Burlington County.
Skip the build time and move right in! This upgraded townhome combines the best of brand-new living with all the extras already completed — offering unbeatable value and convenience in one of Westampton's most desirable communities.
If you've been searching for a modern, low-maintenance home with designer finishes, a smart floor plan, and a location that checks every box, you've found it at 59 Elliot Lane.
Schedule your private tour today and see why this Westampton townhome stands out as one of the best opportunities on the market!
Location
State NJ
County Burlington
Area Westampton Twp (20337)
Zoning R-9
Rooms
Other Rooms Bedroom 2, Bedroom 3, Bedroom 1, Bathroom 1, Bathroom 2, Half Bath
Interior
Hot Water Natural Gas
Heating Forced Air
Cooling Central A/C
Inclusions Washer, Dryer, Range, Microwave, refrigerator and dishwasher
Equipment Built-In Microwave, Dishwasher, Disposal, Dryer - Gas, Oven/Range - Gas, Refrigerator, Stainless Steel Appliances, Washer
Furnishings No
Fireplace N
Appliance Built-In Microwave, Dishwasher, Disposal, Dryer - Gas, Oven/Range - Gas, Refrigerator, Stainless Steel Appliances, Washer
Heat Source Natural Gas
Laundry Upper Floor
Exterior
Parking Features Additional Storage Area
Garage Spaces 2.0
Water Access N
Accessibility None
Attached Garage 1
Total Parking Spaces 2
Garage Y
Building
Story 2
Foundation Slab
Above Ground Finished SqFt 1500
Sewer Public Sewer
Water Public
Architectural Style Other
Level or Stories 2
Additional Building Above Grade, Below Grade
New Construction N
Schools
School District Westampton Township Public Schools
Others
Pets Allowed Y
HOA Fee Include All Ground Fee
Senior Community No
Tax ID 37-00204 02-00030
Ownership Fee Simple
SqFt Source 1500
Acceptable Financing Cash, Conventional, FHA, VA
Listing Terms Cash, Conventional, FHA, VA
Financing Cash,Conventional,FHA,VA
Special Listing Condition Standard
Pets Allowed No Pet Restrictions

GET MORE INFORMATION

REALTOR® | Lic# RS290887 | NJ: 2336752
630 Freedom Business Ctr Dr Ste 300, King Of Prussia, PA, 19406, USA






