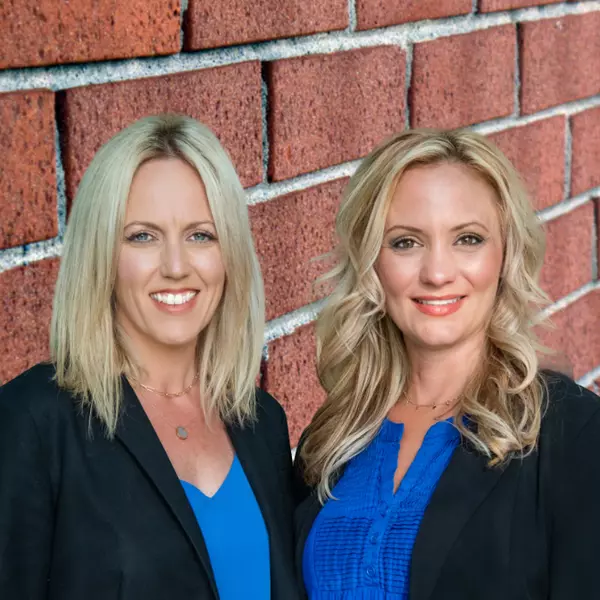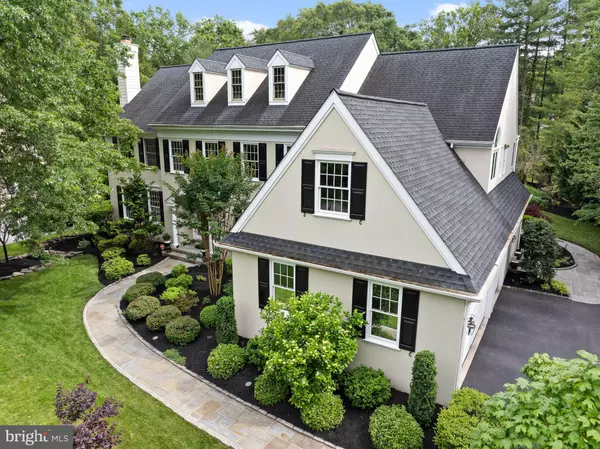Bought with Bianca Hospodar • BHHS Fox & Roach Wayne-Devon
$2,275,000
$1,999,000
13.8%For more information regarding the value of a property, please contact us for a free consultation.
4 Beds
5 Baths
5,178 SqFt
SOLD DATE : 07/28/2025
Key Details
Sold Price $2,275,000
Property Type Single Family Home
Sub Type Detached
Listing Status Sold
Purchase Type For Sale
Square Footage 5,178 sqft
Price per Sqft $439
Subdivision Treyburn
MLS Listing ID PACT2099182
Sold Date 07/28/25
Style Colonial
Bedrooms 4
Full Baths 3
Half Baths 2
HOA Fees $15/ann
HOA Y/N Y
Abv Grd Liv Area 4,256
Year Built 1994
Available Date 2025-05-29
Annual Tax Amount $22,985
Tax Year 2025
Lot Size 0.480 Acres
Acres 0.48
Lot Dimensions 0.00 x 0.00
Property Sub-Type Detached
Source BRIGHT
Property Description
Welcome to 704 Turnbridge Road, a stunning home nestled in the highly sought-after Treyburn community of Wayne, PA. Set on a quiet, tree-lined street in one of the Main Line's most beloved neighborhoods, this beautifully maintained residence offers over 5,100 square feet of finished living space and a floor plan that effortlessly blends formal elegance with everyday comfort. The moment you step through the front door, a grand Foyer with soaring ceilings sets the tone and creates a natural flow into the formal and informal areas of the home. The Foyer is flanked by an elegant Dining Room and a gracious Living Room with a fireplace—perfect for entertaining. Behind glass doors, a private Office provides a quiet space for work or study. At the heart of the home is a breathtaking two-story Family Room, anchored by a dramatic fireplace and a wall of windows that fill the space with natural light and frame views of the backyard oasis. Hardwood floors continue into the Breakfast Area, where sliding glass doors lead to a spectacular flagstone Patio bordered by charming stone knee walls—ideal for outdoor dining or relaxing in a serene setting. The Breakfast Area opens into a sunny and spacious Kitchen featuring a center island, built-in desk area, and walk-in pantry. Adjacent to the Kitchen is a well-appointed Mudroom and Laundry Room with direct access to the attached three-car Garage. A stylish Powder Room completes the First Floor. Ascend the butterfly staircase to the Second Floor from either the Foyer or Kitchen, where the luxurious private Primary Suite awaits. This serene retreat is generously sized and filled with natural light, featuring soaring ceilings that add to the grandeur and a tranquil sitting area perfect for unwinding. Dual walk-in closets provide abundant storage, while the spa-inspired Primary Bathroom offers double vanities, a soaking tub, a large glass-enclosed shower, and a private water closet—an elegant escape designed for both comfort and indulgence. Three additional Bedrooms complete the Second Floor—one with its own ensuite Bath, ideal for guests or family members seeking privacy. The other two Bedrooms are serviced by a beautifully remodeled Hall Bathroom featuring timeless finishes and modern touches, creating a fresh and polished space for daily living. The finished Lower Level offers an abundance of additional living space, thoughtfully designed for both everyday enjoyment and effortless entertaining. Anchored by a stunning stone fireplace, this level features a spacious game area, a comfortable movie viewing zone perfect for cozy nights in, and a separate exercise room to support an active lifestyle. With high ceilings, quality finishes, and plenty of storage throughout, this Lower Level seamlessly extends the home's functionality while maintaining its refined aesthetic. Set within the tranquil and beautifully landscaped Treyburn community, 704 Turnbridge Road offers the rare combination of timeless elegance, modern amenities, and an unbeatable location. This magical neighborhood is known for its quiet streets, private walking trail, sense of community, and proximity to top-rated schools, shopping, dining, and major commuting routes. Whether hosting unforgettable gatherings or enjoying peaceful moments at home, this exceptional residence promises a lifestyle of comfort, luxury, and cherished memories!!
Location
State PA
County Chester
Area Tredyffrin Twp (10343)
Zoning R1
Rooms
Other Rooms Living Room, Dining Room, Primary Bedroom, Bedroom 2, Bedroom 3, Kitchen, Family Room, Bedroom 1, Other
Basement Fully Finished
Interior
Interior Features Kitchen - Island, Butlers Pantry, Skylight(s), Ceiling Fan(s), Dining Area, Breakfast Area, Carpet, Crown Moldings, Family Room Off Kitchen, Floor Plan - Open, Formal/Separate Dining Room, Kitchen - Gourmet, Recessed Lighting, Wainscotting, Walk-in Closet(s), Wood Floors
Hot Water Natural Gas
Heating Forced Air
Cooling Central A/C
Flooring Wood, Fully Carpeted
Fireplaces Number 3
Fireplaces Type Wood, Gas/Propane
Equipment Cooktop, Built-In Range, Oven - Double, Dishwasher
Fireplace Y
Appliance Cooktop, Built-In Range, Oven - Double, Dishwasher
Heat Source Natural Gas
Laundry Main Floor
Exterior
Exterior Feature Patio(s)
Parking Features Garage Door Opener, Garage - Side Entry, Inside Access
Garage Spaces 3.0
Water Access N
Roof Type Shingle
Accessibility None
Porch Patio(s)
Attached Garage 3
Total Parking Spaces 3
Garage Y
Building
Lot Description Level
Story 2
Foundation Concrete Perimeter
Sewer Public Sewer
Water Public
Architectural Style Colonial
Level or Stories 2
Additional Building Above Grade, Below Grade
Structure Type Cathedral Ceilings,9'+ Ceilings
New Construction N
Schools
High Schools Conestoga Senior
School District Tredyffrin-Easttown
Others
HOA Fee Include Common Area Maintenance
Senior Community No
Tax ID 43-06K-0060.2800
Ownership Fee Simple
SqFt Source Assessor
Security Features Security System
Acceptable Financing Conventional
Listing Terms Conventional
Financing Conventional
Special Listing Condition Standard
Read Less Info
Want to know what your home might be worth? Contact us for a FREE valuation!

Our team is ready to help you sell your home for the highest possible price ASAP

GET MORE INFORMATION
REALTOR® | Lic# RS290887 | NJ: 2336752
630 Freedom Business Ctr Dr Ste 300, King Of Prussia, PA, 19406, USA






