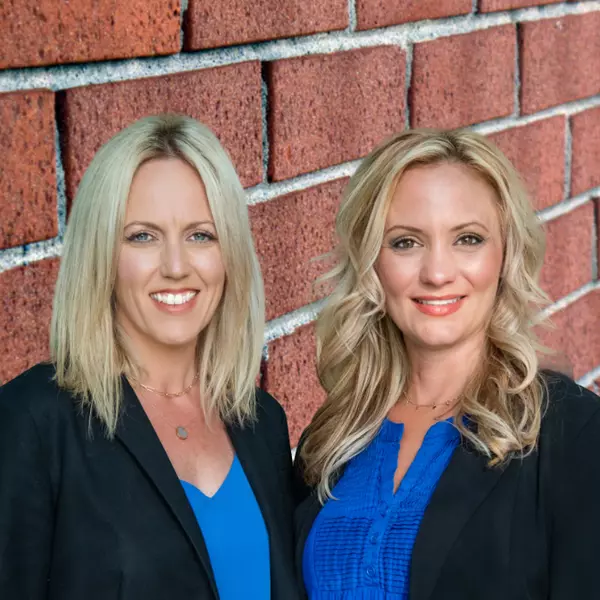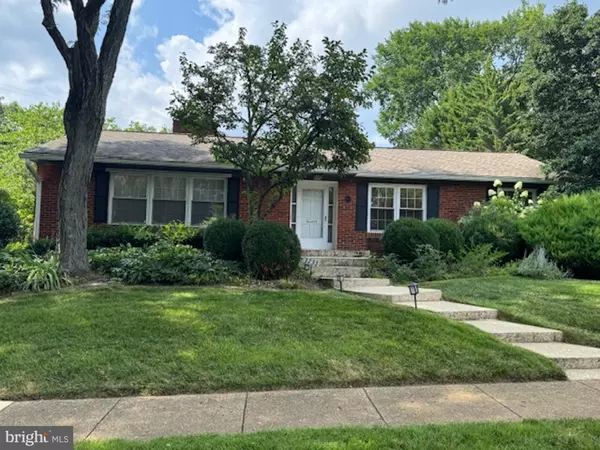Bought with Unrepresented Buyer • Unrepresented Buyer Office
$1,300,000
$1,300,000
For more information regarding the value of a property, please contact us for a free consultation.
4 Beds
3 Baths
3,313 SqFt
SOLD DATE : 07/31/2025
Key Details
Sold Price $1,300,000
Property Type Single Family Home
Sub Type Detached
Listing Status Sold
Purchase Type For Sale
Square Footage 3,313 sqft
Price per Sqft $392
Subdivision Ashton Heights
MLS Listing ID VAAR2060622
Sold Date 07/31/25
Style Ranch/Rambler
Bedrooms 4
Full Baths 2
Half Baths 1
HOA Y/N N
Abv Grd Liv Area 1,913
Year Built 1951
Annual Tax Amount $12,285
Tax Year 2024
Lot Size 9,978 Sqft
Acres 0.23
Property Sub-Type Detached
Source BRIGHT
Property Description
Large, sunny rambler with family room addition and attached one car garage. Hardwood floors and wood burning fireplace. 4 bedrooms and two baths. Lovely finished walk out lower level with a second fireplace and high ceilings. Located on a large corner lot in Ashton Heights.
Location
State VA
County Arlington
Zoning R-6
Rooms
Basement Connecting Stairway, Fully Finished, Side Entrance
Main Level Bedrooms 3
Interior
Interior Features Dining Area, Entry Level Bedroom, Floor Plan - Traditional, Wood Floors, Kitchen - Table Space, Primary Bath(s), Window Treatments, Ceiling Fan(s)
Hot Water Natural Gas
Heating Hot Water
Cooling Central A/C
Fireplaces Number 1
Fireplaces Type Fireplace - Glass Doors, Mantel(s)
Equipment Built-In Microwave, Dryer, Washer, Cooktop, Dishwasher, Disposal, Refrigerator, Oven - Wall
Fireplace Y
Appliance Built-In Microwave, Dryer, Washer, Cooktop, Dishwasher, Disposal, Refrigerator, Oven - Wall
Heat Source Natural Gas, Electric
Laundry Lower Floor, Dryer In Unit, Washer In Unit
Exterior
Parking Features Garage - Side Entry, Garage Door Opener
Garage Spaces 3.0
Fence Fully
Water Access N
Accessibility Level Entry - Main
Attached Garage 1
Total Parking Spaces 3
Garage Y
Building
Lot Description Corner
Story 2
Foundation Other
Sewer Public Sewer
Water Public
Architectural Style Ranch/Rambler
Level or Stories 2
Additional Building Above Grade, Below Grade
New Construction N
Schools
Elementary Schools Henry
Middle Schools Jefferson
High Schools Washington Lee
School District Arlington County Public Schools
Others
Senior Community No
Tax ID 19-053-001
Ownership Fee Simple
SqFt Source Assessor
Special Listing Condition Standard
Read Less Info
Want to know what your home might be worth? Contact us for a FREE valuation!

Our team is ready to help you sell your home for the highest possible price ASAP

GET MORE INFORMATION
REALTOR® | Lic# RS290887 | NJ: 2336752
630 Freedom Business Ctr Dr Ste 300, King Of Prussia, PA, 19406, USA





