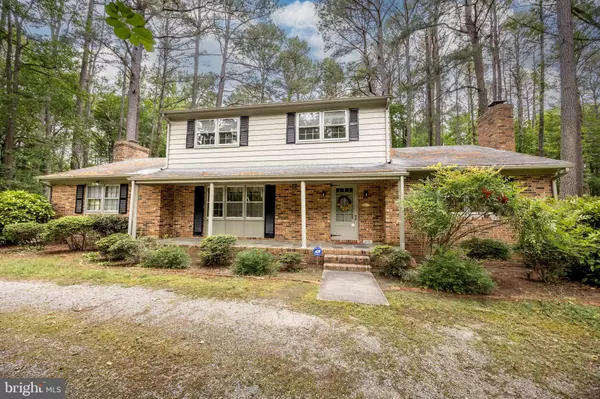Bought with Gillian Walsh • Worthington Realty Group, LLC
$350,000
$334,000
4.8%For more information regarding the value of a property, please contact us for a free consultation.
3 Beds
2 Baths
2,416 SqFt
SOLD DATE : 09/22/2025
Key Details
Sold Price $350,000
Property Type Single Family Home
Sub Type Detached
Listing Status Sold
Purchase Type For Sale
Square Footage 2,416 sqft
Price per Sqft $144
Subdivision High Banks Estates
MLS Listing ID MDWC2018024
Sold Date 09/22/25
Style Colonial
Bedrooms 3
Full Baths 1
Half Baths 1
HOA Y/N N
Abv Grd Liv Area 2,416
Year Built 1969
Annual Tax Amount $2,395
Tax Year 2024
Lot Size 0.800 Acres
Acres 0.8
Lot Dimensions 0.00 x 0.00
Property Sub-Type Detached
Source BRIGHT
Property Description
Don't miss this rare opportunity to own this single owner home in the sought after neighborhood of High Banks Estates. With great curb appeal, this 2.61 acre property is nestled on a serene wooded lot just across the street from the Wicomico River, providing a quiet peaceful retreat and offering plenty of space for expansion. This home with a traditional floor plan offers custom features and is ready for your personal touch. Some TLC, creativity, and updating will transform this diamond in the rough into your dream oasis. Enjoy the freedom of no HOA restrictions with this "AS IS" sale, allowing you to make it your own. Existing well and septic are on the property. Seize this unique opportunity to create the home you've always envisioned. Schedule a showing today!
*0 Pemberton Dr (MLS# MDWC2018192), an additional 4.3-acre wooded lot behind the property and adjoining Pemberton Drive on the north is also available for purchase. This generous sized lot provides even more space, privacy, and options. It could even be used as an equine facility or area for your family's recreational sports with plenty of room for trails. Information for this property is available upon request from the listing agent.
Location
State MD
County Wicomico
Area Wicomico Southwest (23-03)
Zoning R20
Interior
Interior Features Attic, Cedar Closet(s), Chair Railings, Combination Kitchen/Dining, Crown Moldings, Ceiling Fan(s), Exposed Beams, Floor Plan - Traditional, Stove - Pellet
Hot Water Electric
Heating Heat Pump(s)
Cooling Central A/C
Flooring Carpet, Vinyl, Slate, Hardwood
Fireplaces Number 2
Fireplaces Type Brick, Mantel(s), Wood, Fireplace - Glass Doors, Insert
Furnishings No
Fireplace Y
Window Features Wood Frame,Bay/Bow,Storm
Heat Source Electric
Laundry Main Floor
Exterior
Exterior Feature Porch(es), Screened, Roof, Enclosed, Brick, Deck(s)
Parking Features Additional Storage Area, Garage - Front Entry, Oversized
Garage Spaces 12.0
Utilities Available Cable TV
Water Access N
View Trees/Woods
Roof Type Shingle
Accessibility Accessible Switches/Outlets, Doors - Swing In
Porch Porch(es), Screened, Roof, Enclosed, Brick, Deck(s)
Total Parking Spaces 12
Garage Y
Building
Lot Description Additional Lot(s), Backs to Trees, Trees/Wooded
Story 2
Foundation Brick/Mortar
Sewer Private Septic Tank
Water Well
Architectural Style Colonial
Level or Stories 2
Additional Building Above Grade, Below Grade
Structure Type Dry Wall,Paneled Walls,Beamed Ceilings
New Construction N
Schools
Elementary Schools Westside
Middle Schools Salisbury
High Schools James M. Bennett
School District Wicomico County Public Schools
Others
Pets Allowed Y
Senior Community No
Tax ID 2302005808
Ownership Fee Simple
SqFt Source 2416
Security Features Security System,Smoke Detector
Acceptable Financing Cash, Conventional
Horse Property Y
Horse Feature Stable(s)
Listing Terms Cash, Conventional
Financing Cash,Conventional
Special Listing Condition Standard
Pets Allowed No Pet Restrictions
Read Less Info
Want to know what your home might be worth? Contact us for a FREE valuation!

Our team is ready to help you sell your home for the highest possible price ASAP

GET MORE INFORMATION

REALTOR® | Lic# RS290887 | NJ: 2336752
630 Freedom Business Ctr Dr Ste 300, King Of Prussia, PA, 19406, USA






