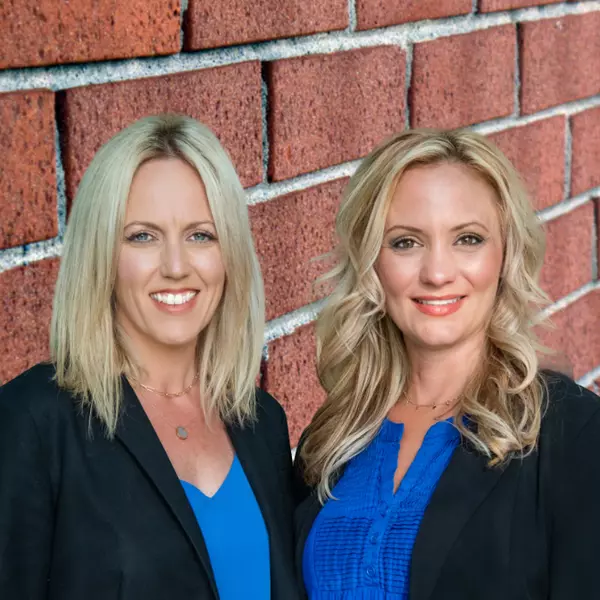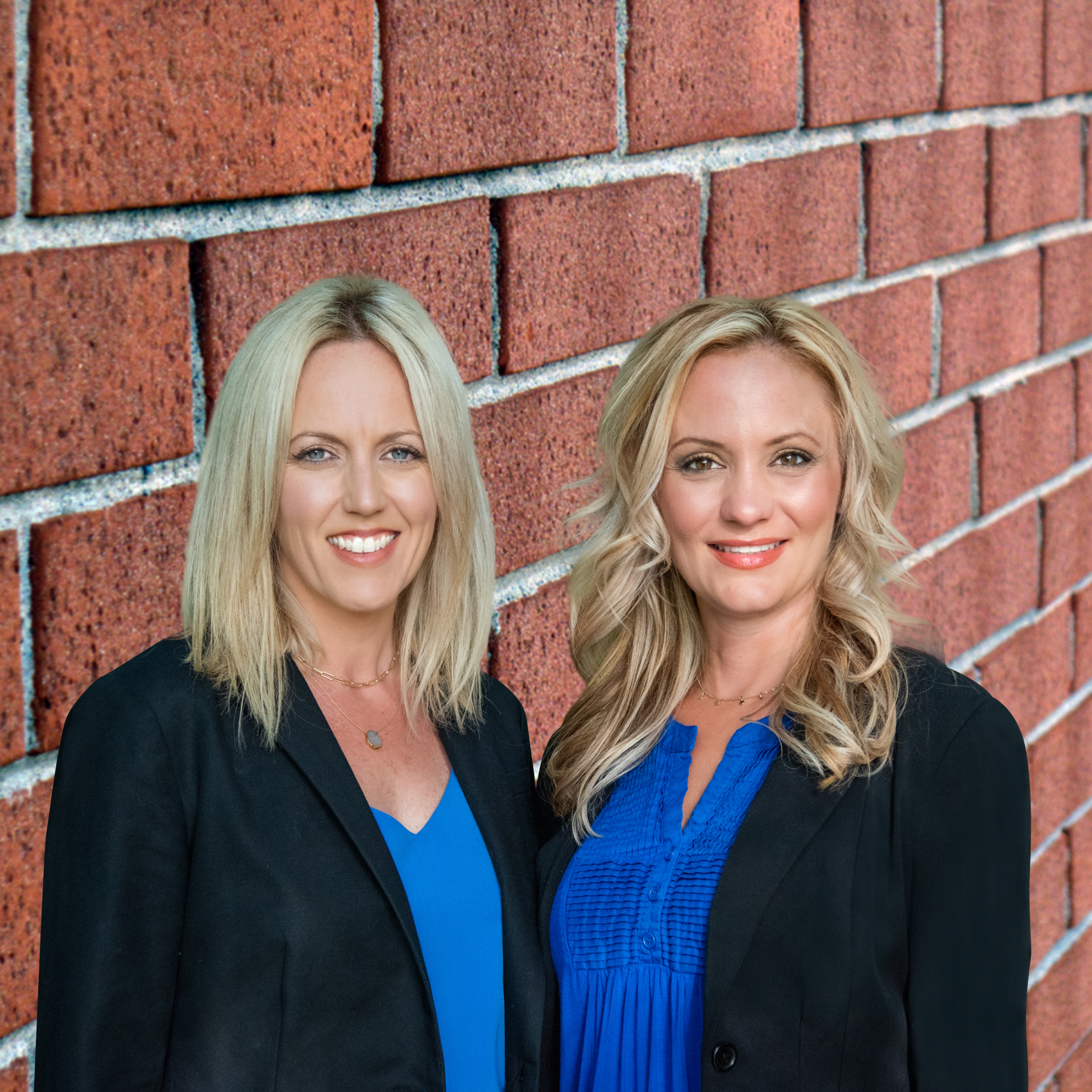Bought with Heather Rossi • EXP Realty, LLC
$456,900
$450,000
1.5%For more information regarding the value of a property, please contact us for a free consultation.
3 Beds
2 Baths
1,250 SqFt
SOLD DATE : 09/25/2025
Key Details
Sold Price $456,900
Property Type Single Family Home
Sub Type Detached
Listing Status Sold
Purchase Type For Sale
Square Footage 1,250 sqft
Price per Sqft $365
Subdivision Burgundy Hills
MLS Listing ID PABU2101162
Sold Date 09/25/25
Style Split Level,Traditional
Bedrooms 3
Full Baths 1
Half Baths 1
HOA Y/N N
Abv Grd Liv Area 1,250
Year Built 1958
Annual Tax Amount $4,607
Tax Year 2025
Lot Size 0.260 Acres
Acres 0.26
Lot Dimensions 75X150
Property Sub-Type Detached
Source BRIGHT
Property Description
Welcome to 1355 Carroll Dr.! Tucked into a beautiful Southampton neighborhood in the Centennial School District, this 3-bedroom/1,5 bath home offers the perfect mix of modern updates and community charm. The kitchen is functional with stainless steel appliances, granite countertops, and a layout that opens up effortlessly to daily life. Downstairs, the remodeled basement is ready to host game nights, movie marathons, or quiet weekend mornings. Out back, you'll find a spacious, fenced-in yard—perfect for play, pets, gardening, and entertaining. Just a short stroll brings you to the buzz of Southampton Days, local restaurants, quaint shops, and the regional rail station—making commuting and exploring a breeze. Don't wait to make this your new home!
Location
State PA
County Bucks
Area Upper Southampton Twp (10148)
Zoning R3
Rooms
Main Level Bedrooms 3
Interior
Interior Features Kitchen - Eat-In
Hot Water Natural Gas
Heating Forced Air
Cooling Central A/C
Flooring Vinyl, Wood
Fireplace N
Heat Source Natural Gas
Laundry Lower Floor
Exterior
View Y/N N
Water Access N
Roof Type Pitched,Shingle
Accessibility None
Garage N
Private Pool N
Building
Story 1.5
Foundation Block, Crawl Space
Above Ground Finished SqFt 1250
Sewer Public Sewer
Water Public
Architectural Style Split Level, Traditional
Level or Stories 1.5
Additional Building Above Grade
New Construction N
Schools
School District Centennial
Others
Pets Allowed N
Senior Community No
Tax ID 48-010-095
Ownership Fee Simple
SqFt Source 1250
Acceptable Financing Conventional, FHA 203(b), VA
Horse Property N
Listing Terms Conventional, FHA 203(b), VA
Financing Conventional,FHA 203(b),VA
Special Listing Condition Standard
Read Less Info
Want to know what your home might be worth? Contact us for a FREE valuation!

Our team is ready to help you sell your home for the highest possible price ASAP

GET MORE INFORMATION

REALTOR® | Lic# RS290887 | NJ: 2336752
630 Freedom Business Ctr Dr Ste 300, King Of Prussia, PA, 19406, USA






